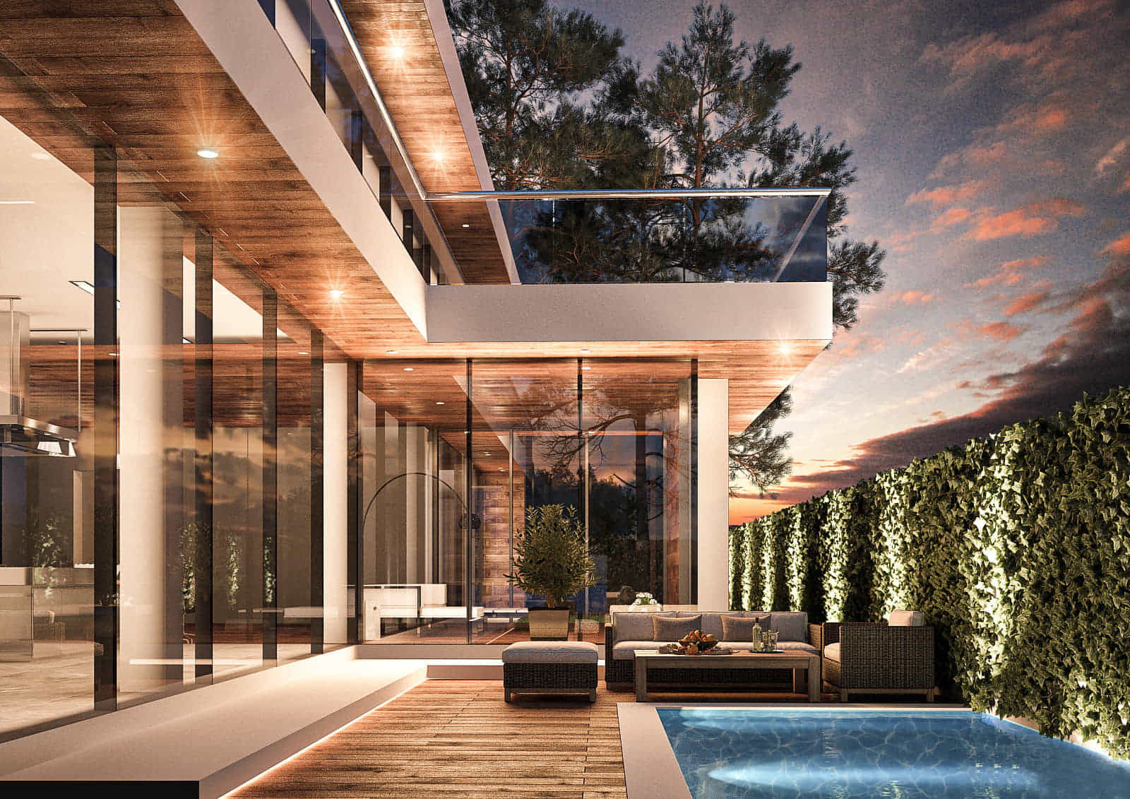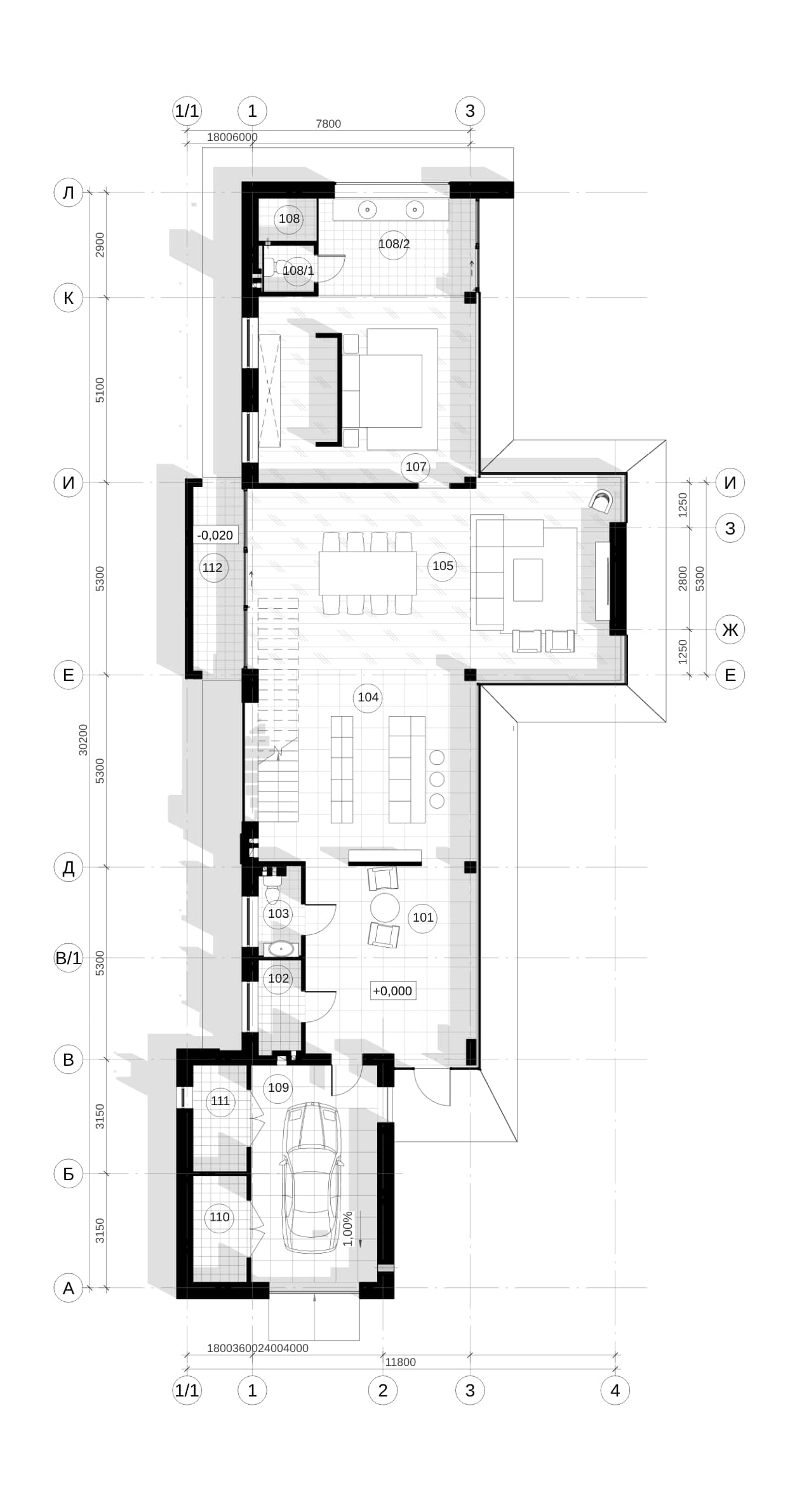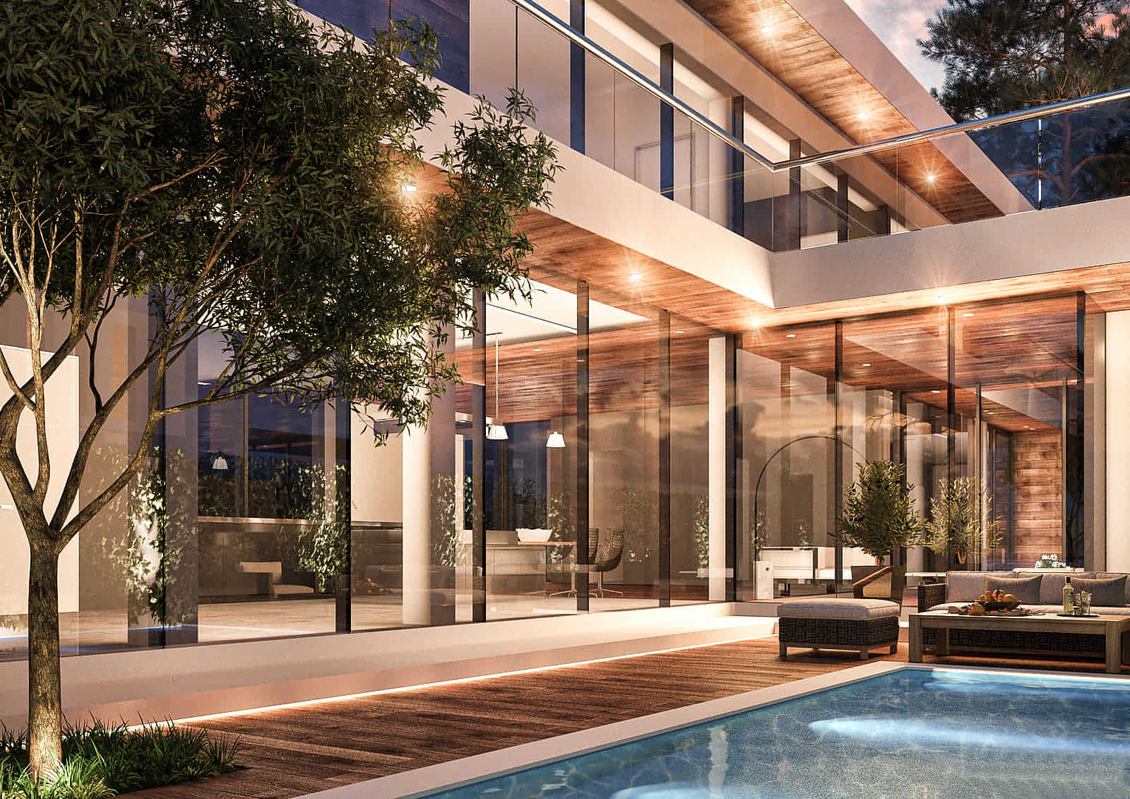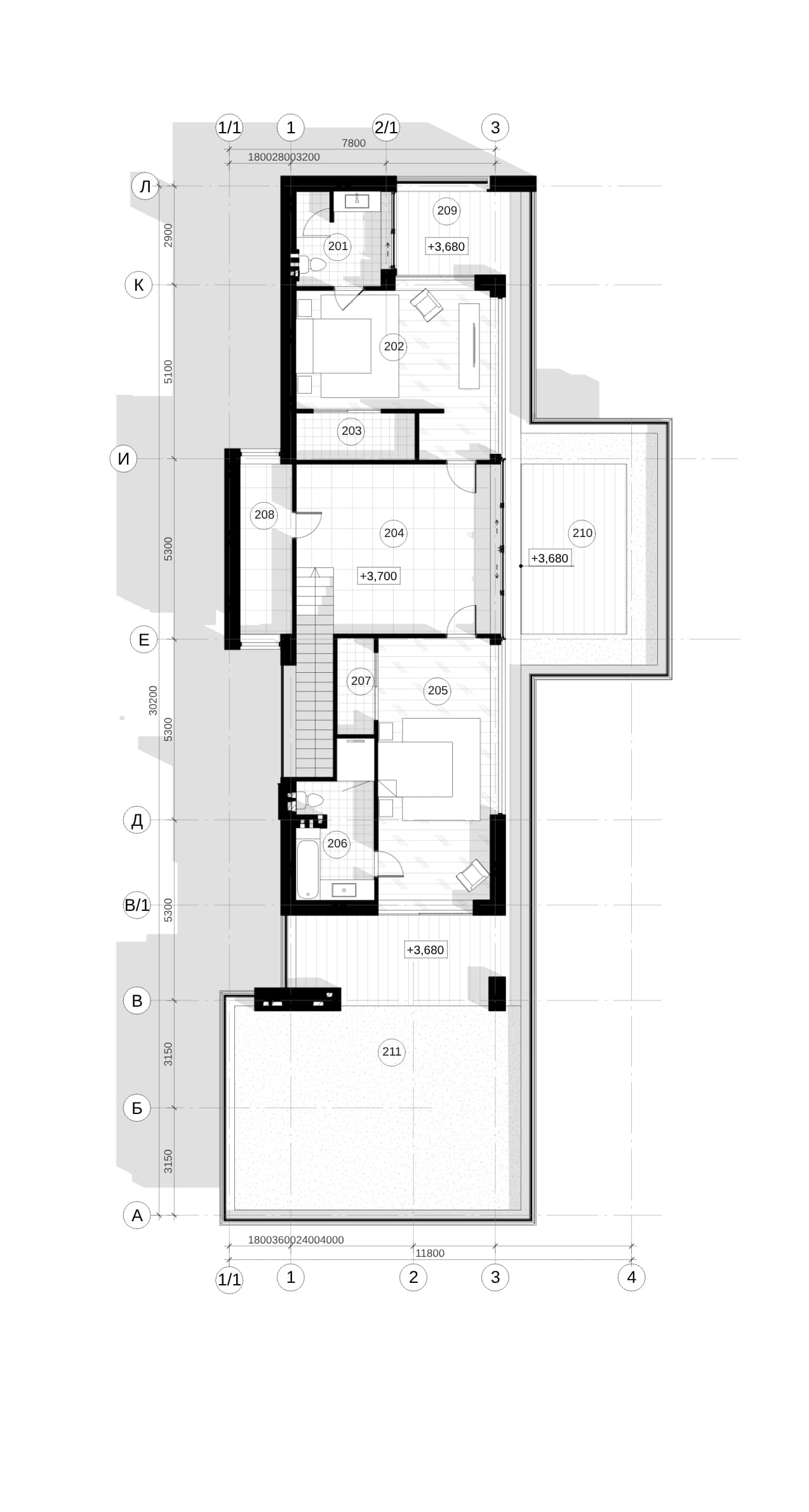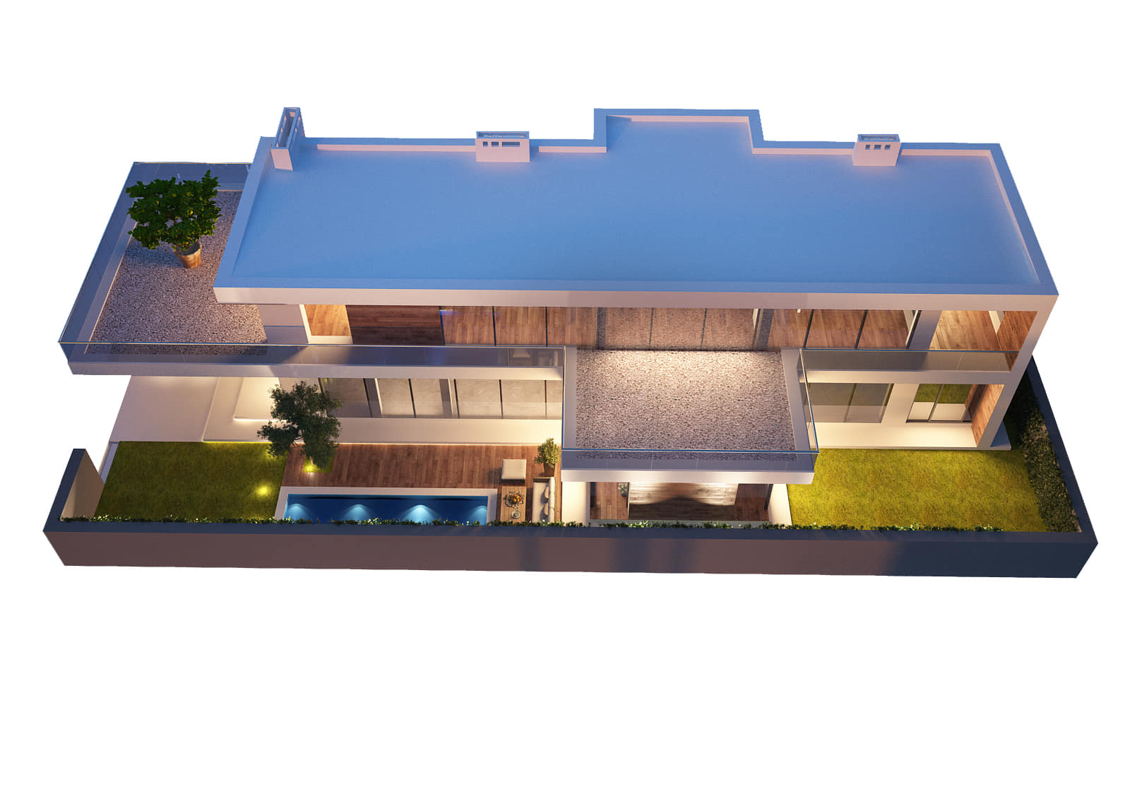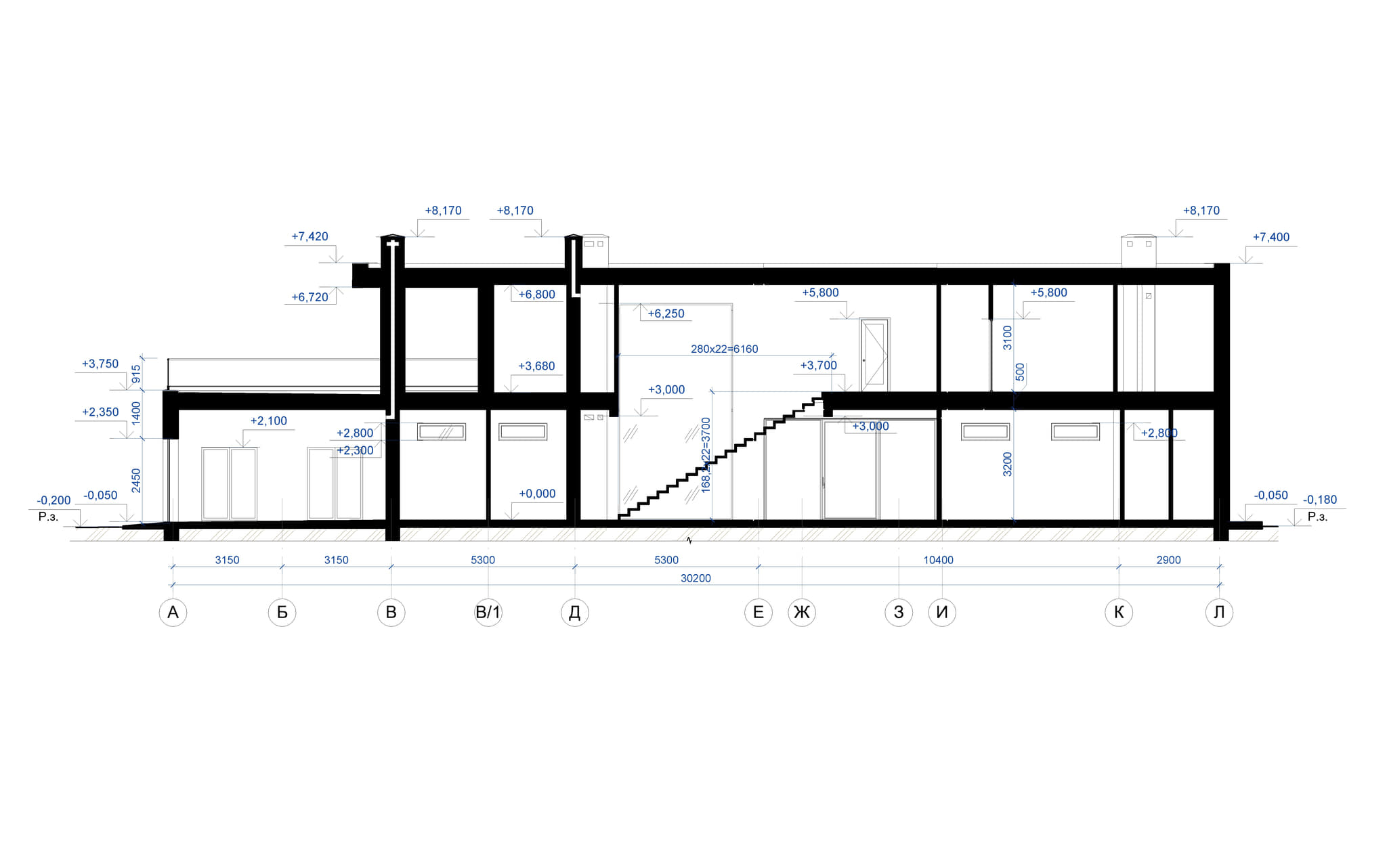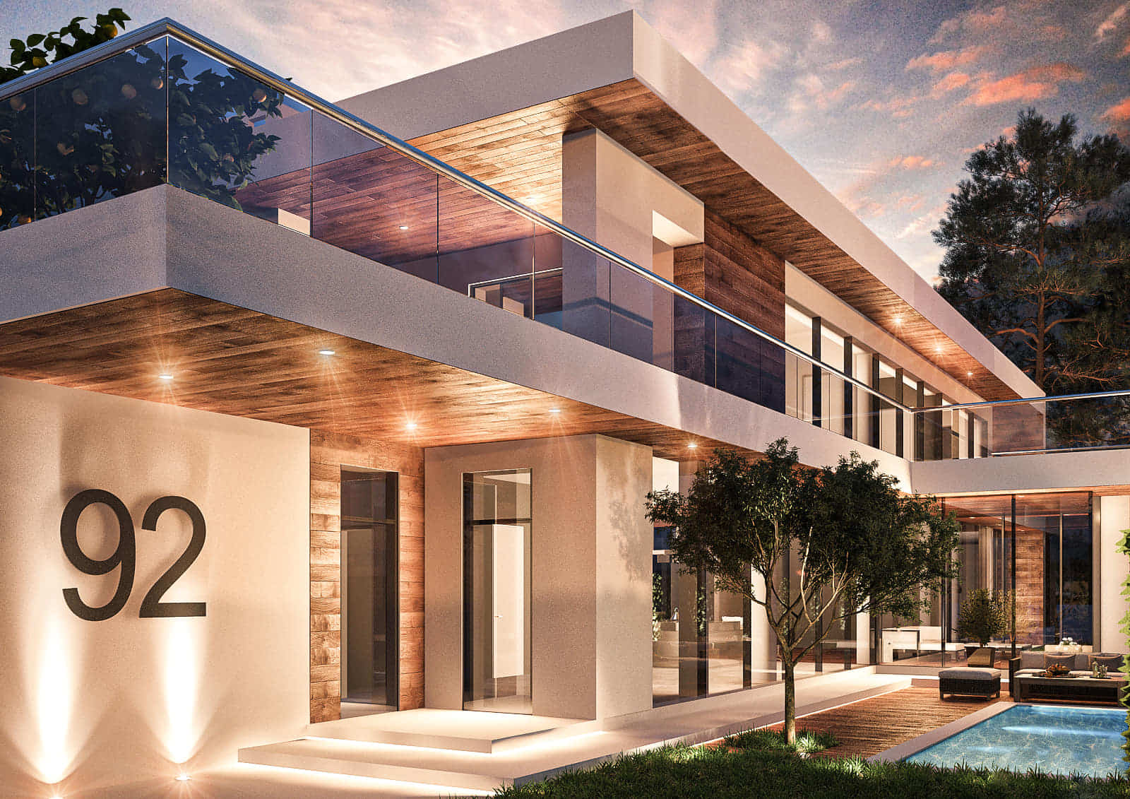
Sinfonía de Cristal
Esta residencia modernista en Odesa combina vidrio, madera y hormigón en una composición contenida. Dos volúmenes superpuestos y una cubierta plana escultural enmarcan interiores generosos, mientras que los cerramientos correderos abren la casa al jardín. El paisajismo en capas y las zonas estivales equilibran la calma interior con la vida al aire libre, reflejando la elegancia de la arquitectura ucraniana contemporánea.
Ubicación
Odesa
Year
2016
Arquitecto
Olena Solodovnik
Categoría
Viviendas unifamiliares
Estudio
Estudio Dekart
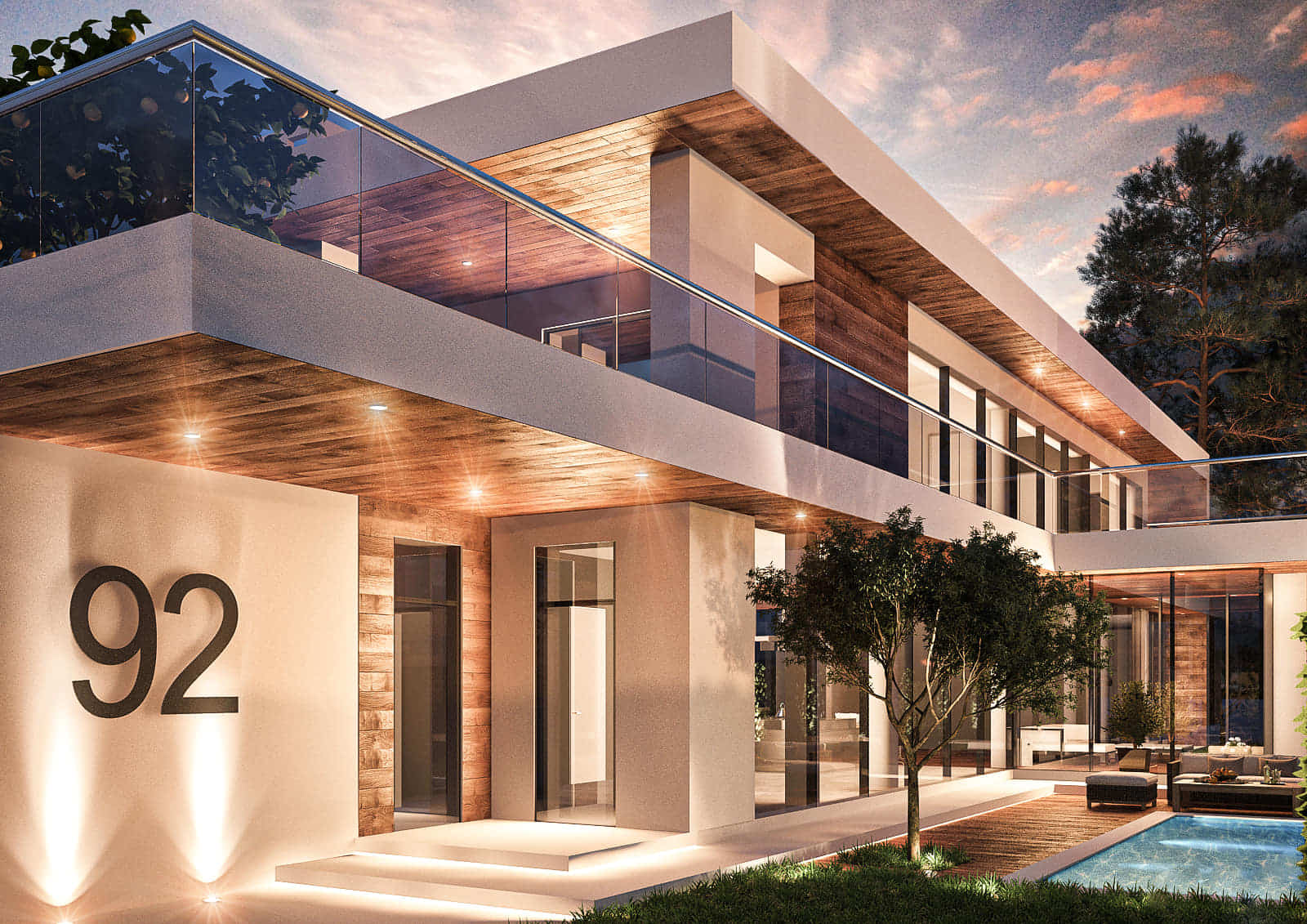
Project Narrative
Esta residencia modernista en Odesa combina vidrio, madera y hormigón en una composición contenida. Dos volúmenes superpuestos y una cubierta plana escultural enmarcan interiores generosos, mientras que los cerramientos correderos abren la casa al jardín. El paisajismo en capas y las zonas estivales equilibran la calma interior con la vida al aire libre, reflejando la elegancia de la arquitectura ucraniana contemporánea.
At a Glance
- Arquitecto
- Olena Solodovnik
- Ubicación
- Odesa
- Estudio
- Estudio Dekart
- Categoría
- Viviendas unifamiliares
- Year
- 2016
Detalles
Superficie total
304.92 metros cuadrados
Plantas
2
Superficie del terreno
0.04328 hectáreas
Superficie construida
233.24 metros cuadrados
Superficie ajardinada
71.81 metros cuadrados
Superficie habitable
132.88 metros cuadrados
Gallery
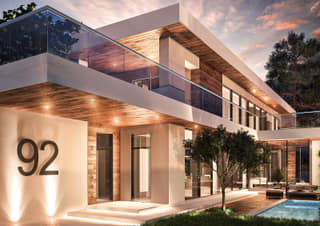
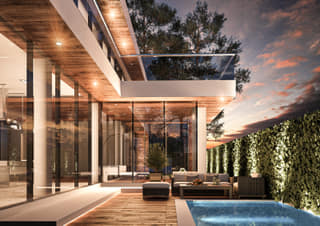
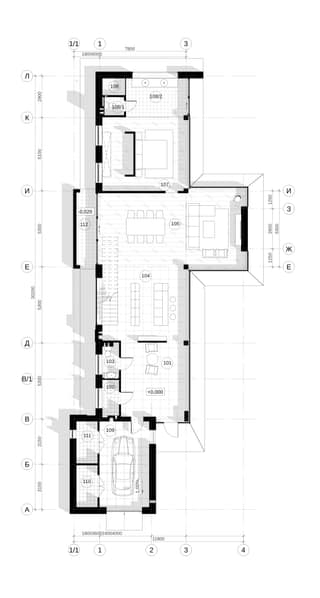
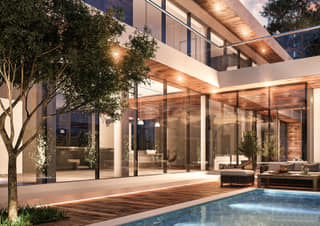
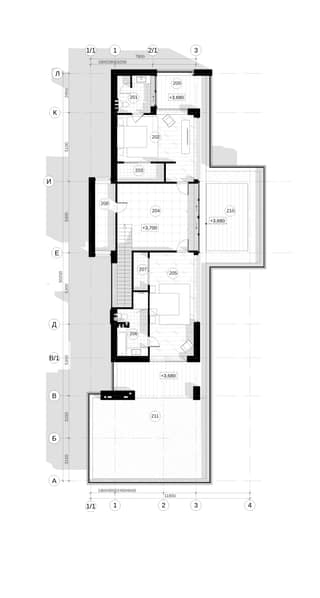
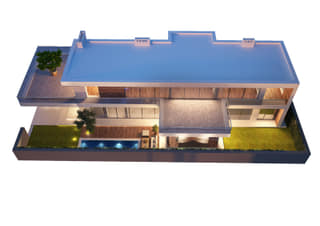
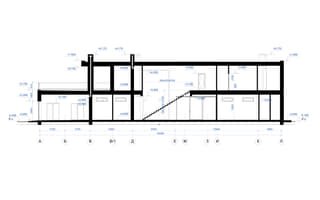
Todas las imágenes del proyecto

