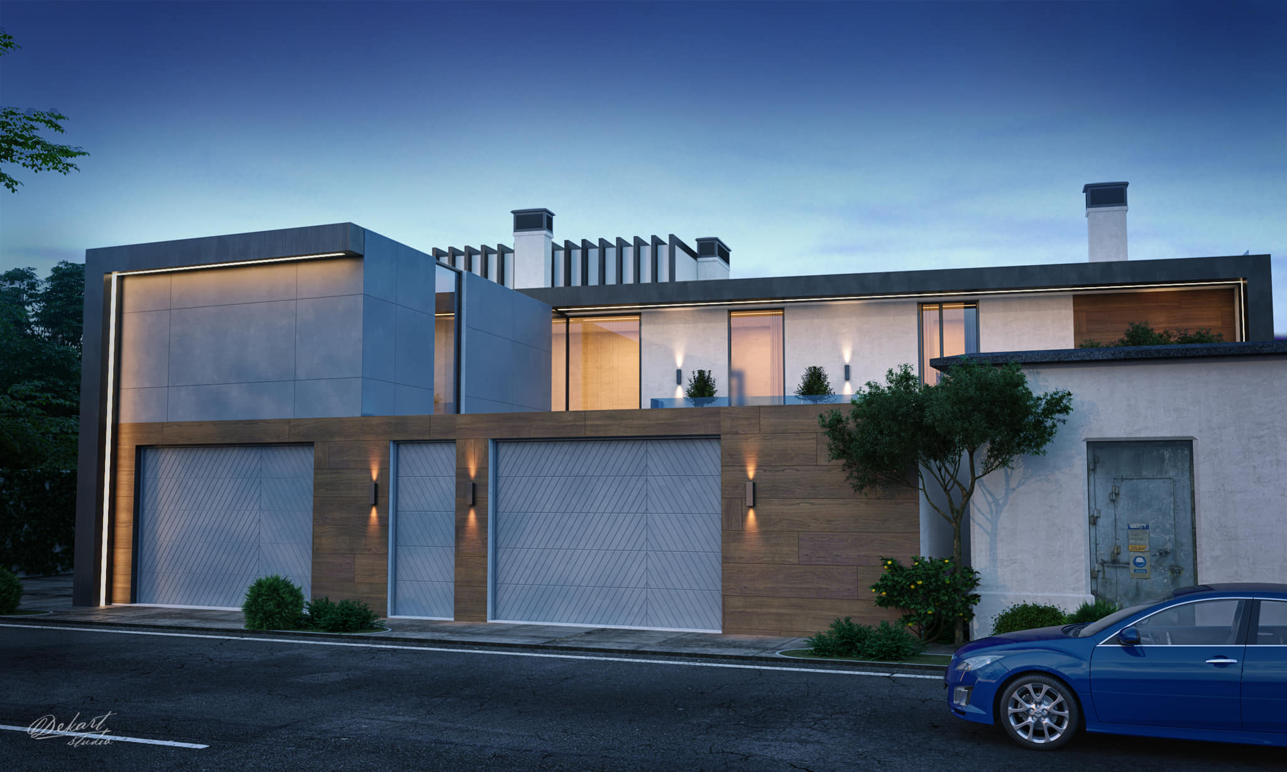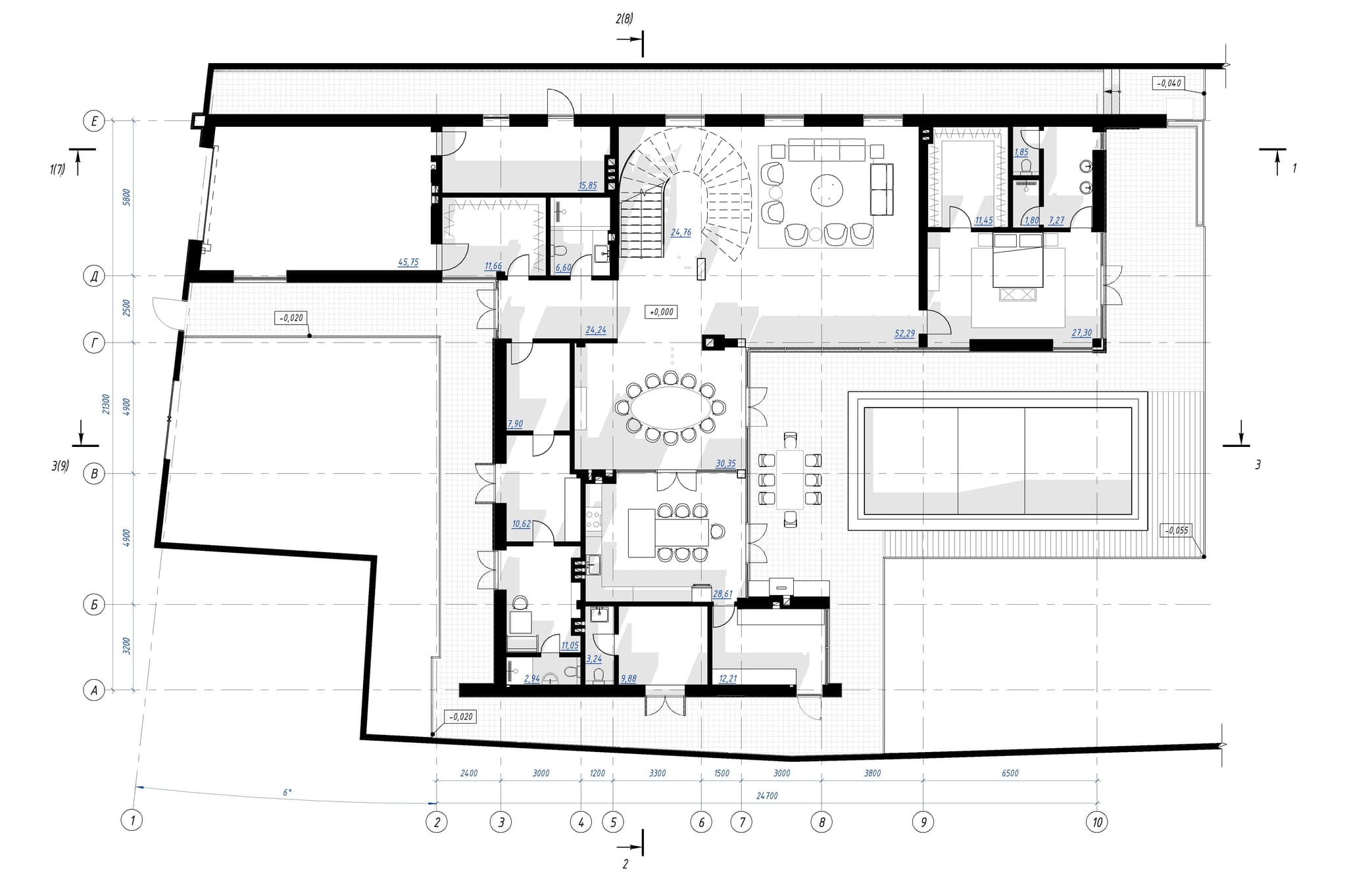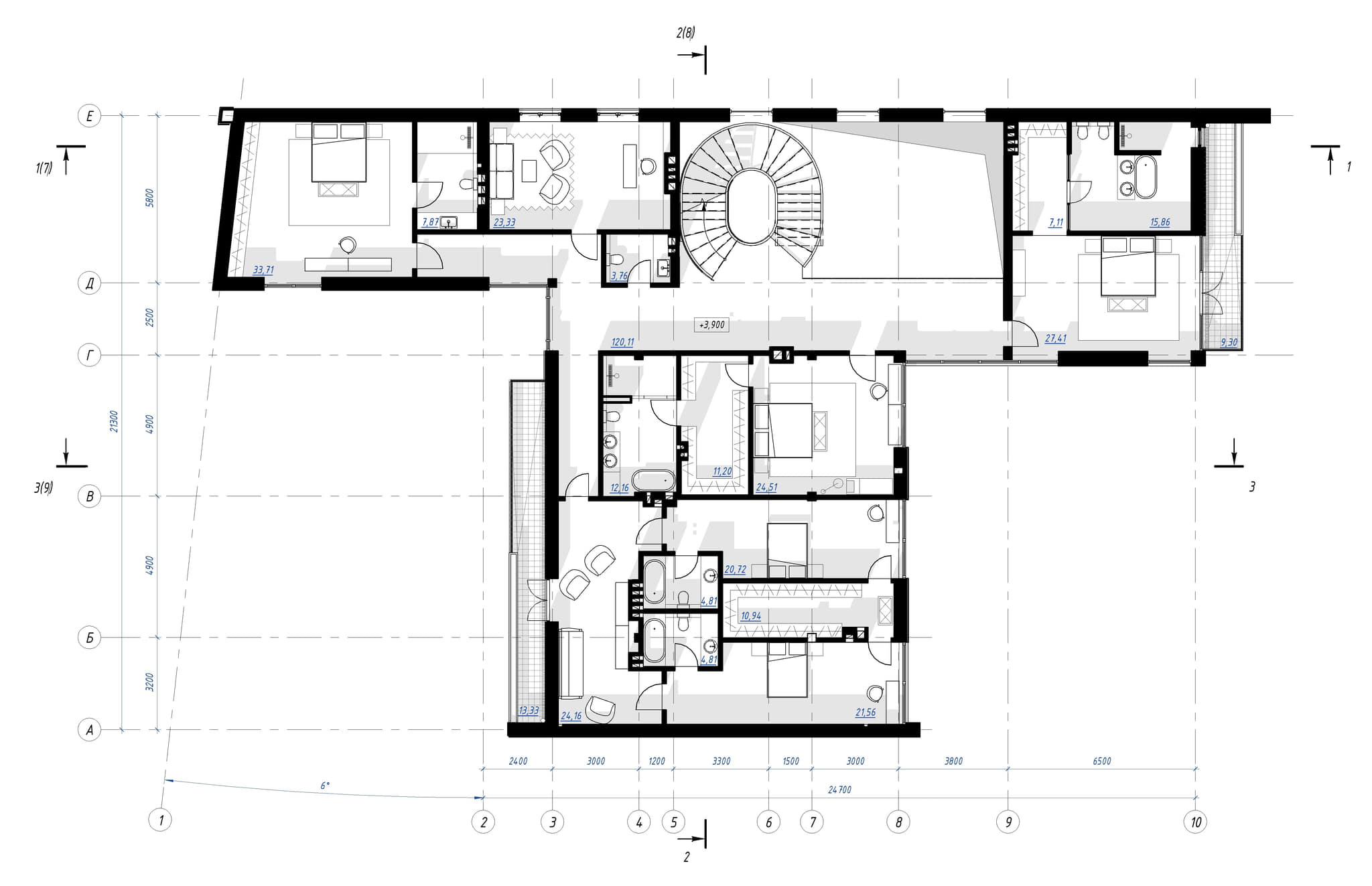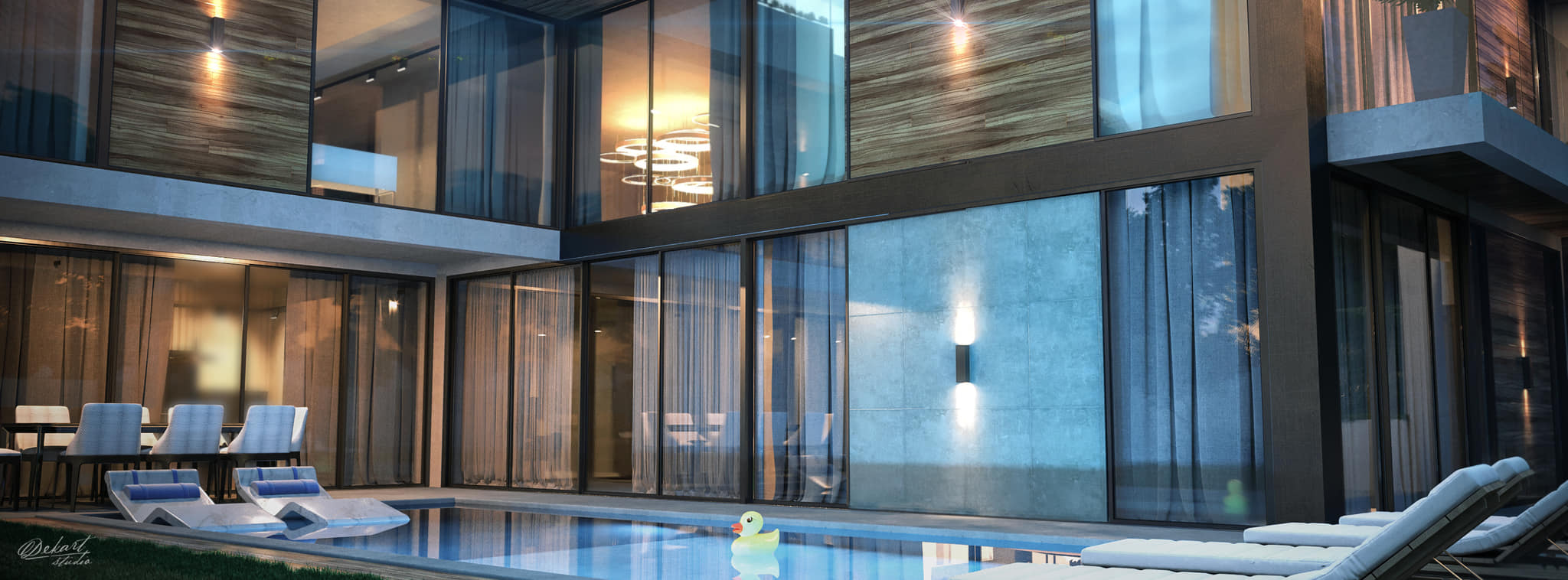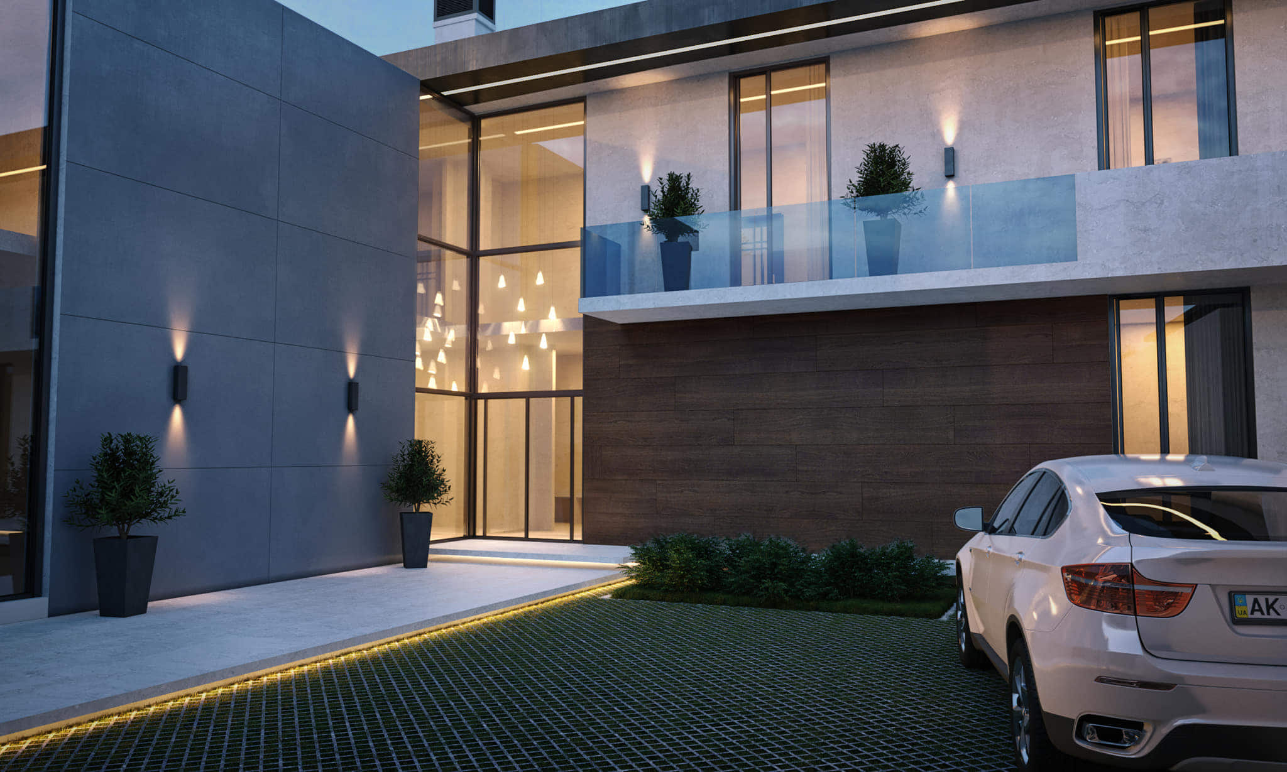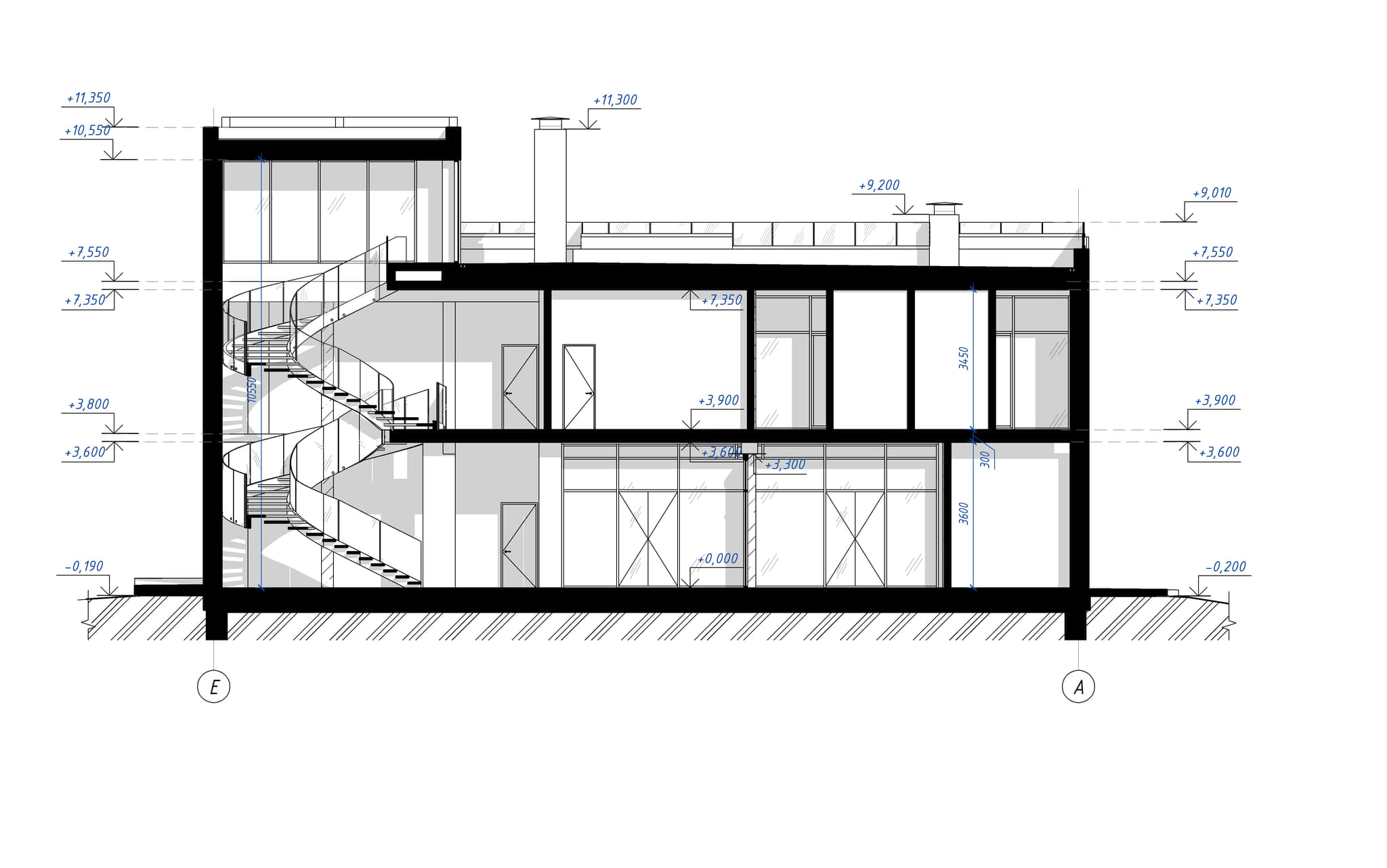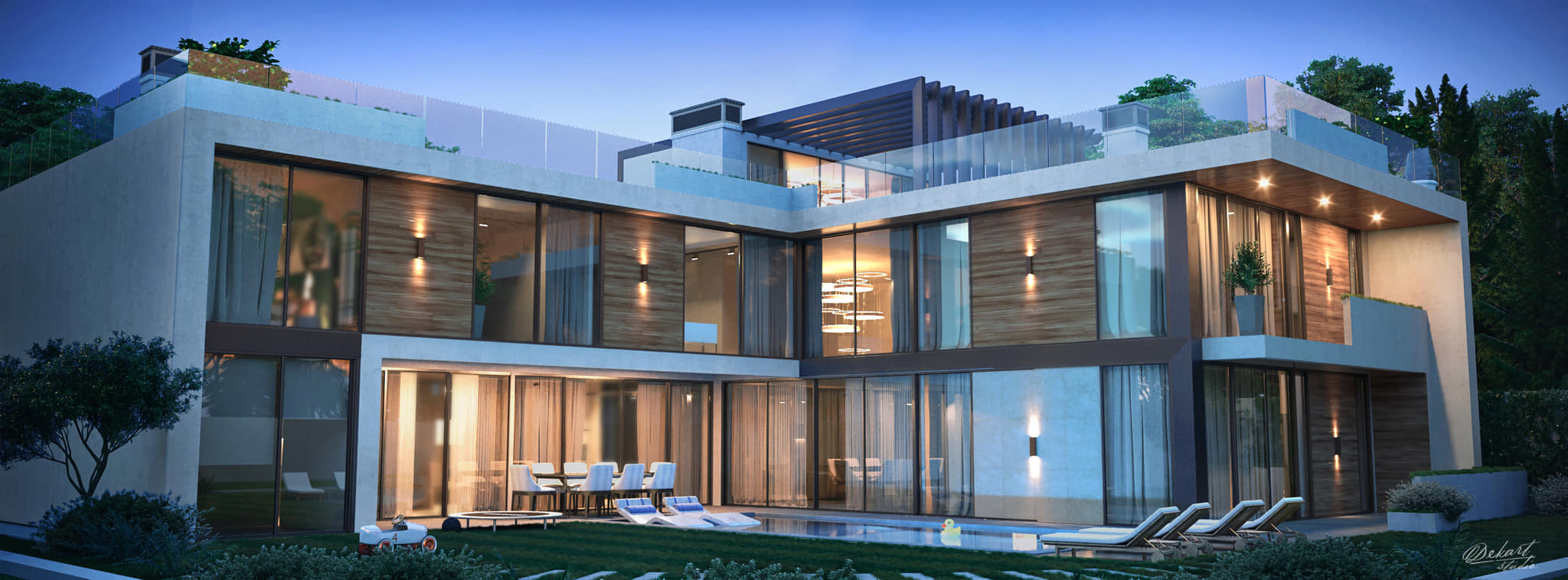
Cubic Harmony
This villa near Odesa is a study in sculpted minimalism. Cubic volumes hover above a generous terrace while the accessible roof becomes a private lookout over the garden. Monolithic concrete, warm HPL cladding, and structural glass are composed with rigor, yet the architecture remains deeply rooted in the landscape it embraces.
Location
Odessa
Year
2019
Architect
Olena Solodovnik
Category
Private Houses
Studio
Dekart Studio
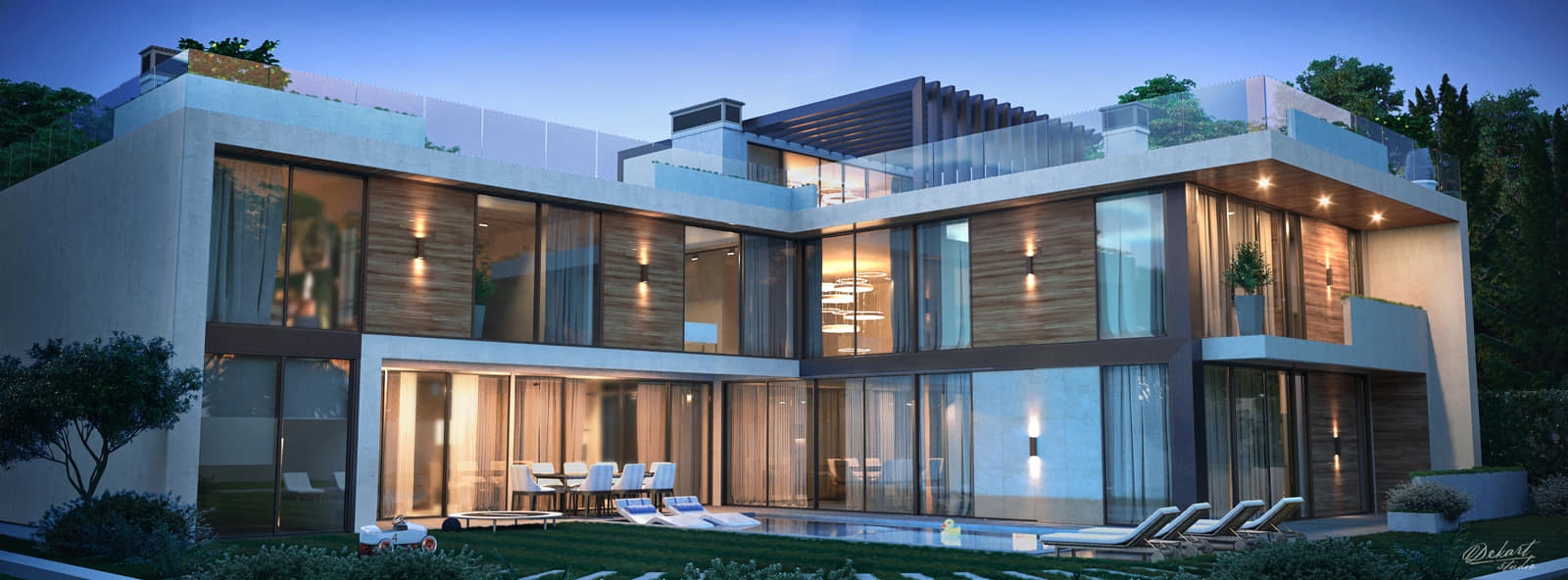
Project Narrative
This villa near Odesa is a study in sculpted minimalism. Cubic volumes hover above a generous terrace while the accessible roof becomes a private lookout over the garden. Monolithic concrete, warm HPL cladding, and structural glass are composed with rigor, yet the architecture remains deeply rooted in the landscape it embraces.
At a Glance
- Architect
- Olena Solodovnik
- Location
- Odessa
- Studio
- Dekart Studio
- Category
- Private Houses
- Year
- 2019
Details
Total Area
806.15 square meters
Floors
2
Land Area
0.1027 hectares
Building Footprint Area
645.21 square meters
Greenery Area
228.89 square meters
Total Height
11.35 meters
Gallery
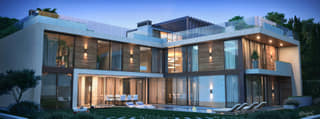
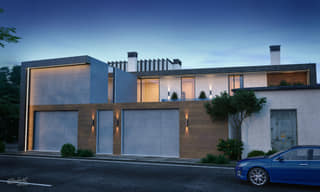
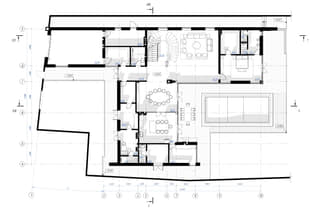
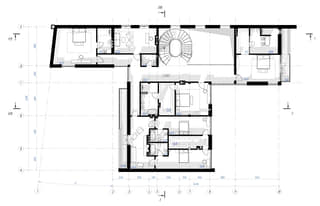

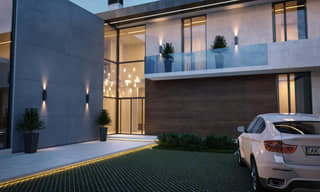
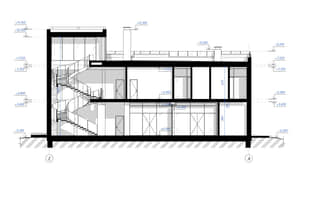
All Project Images

