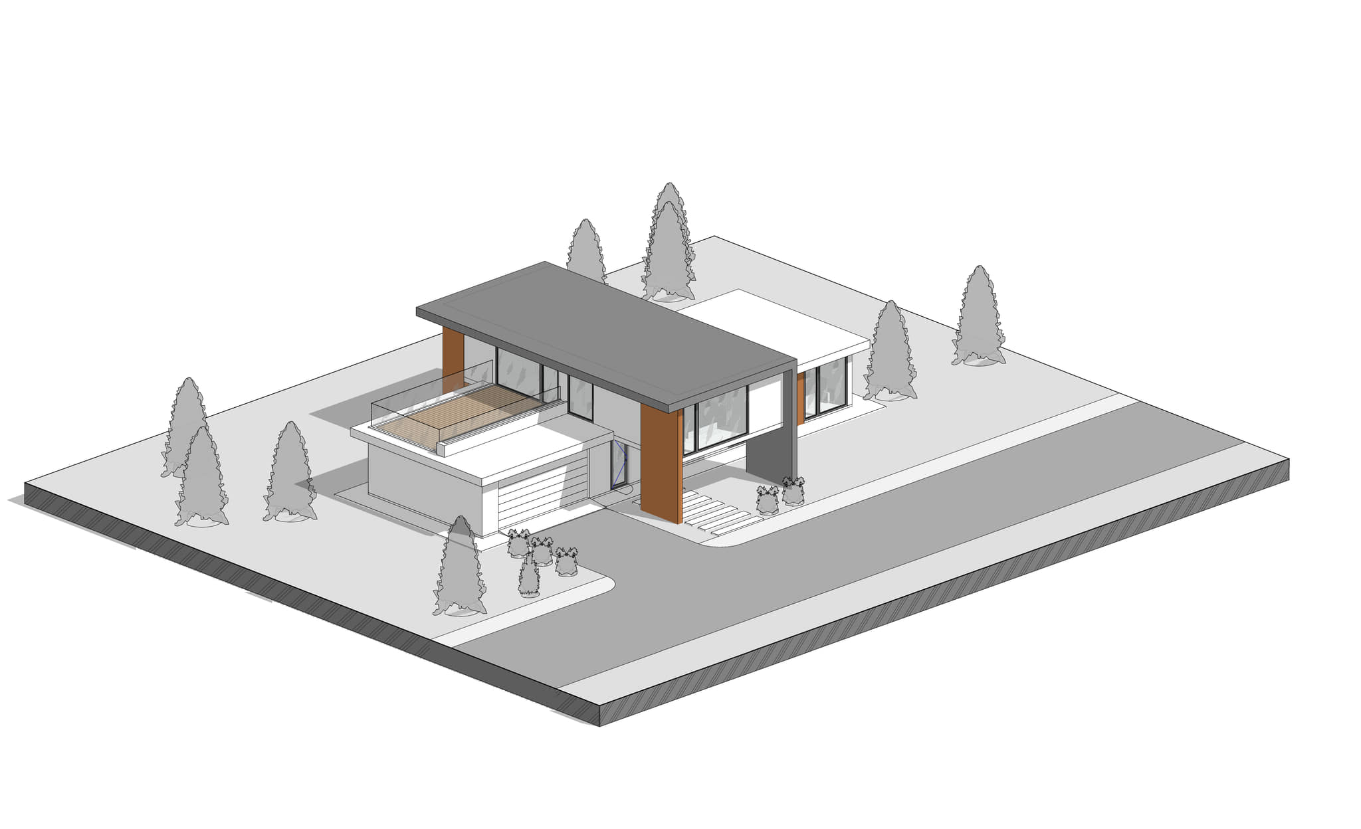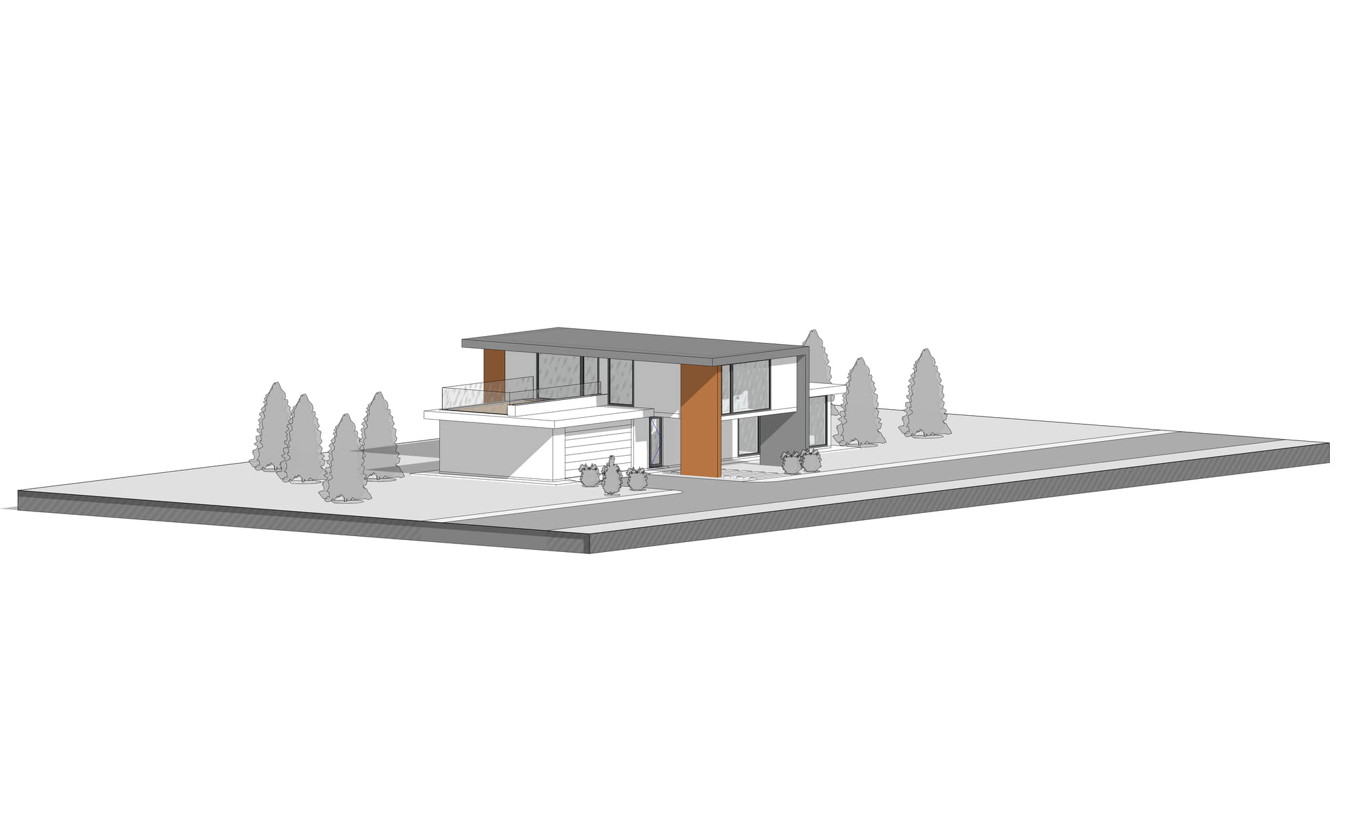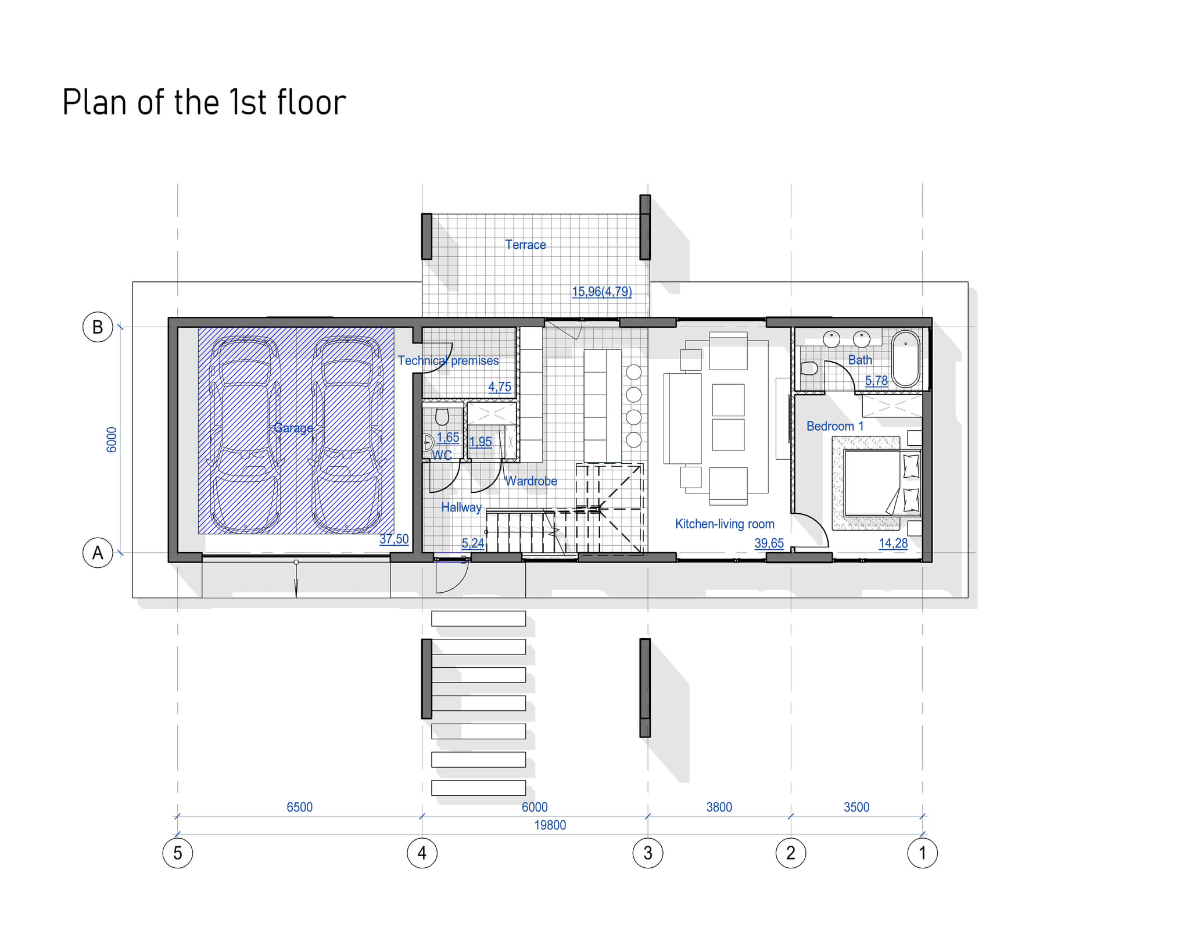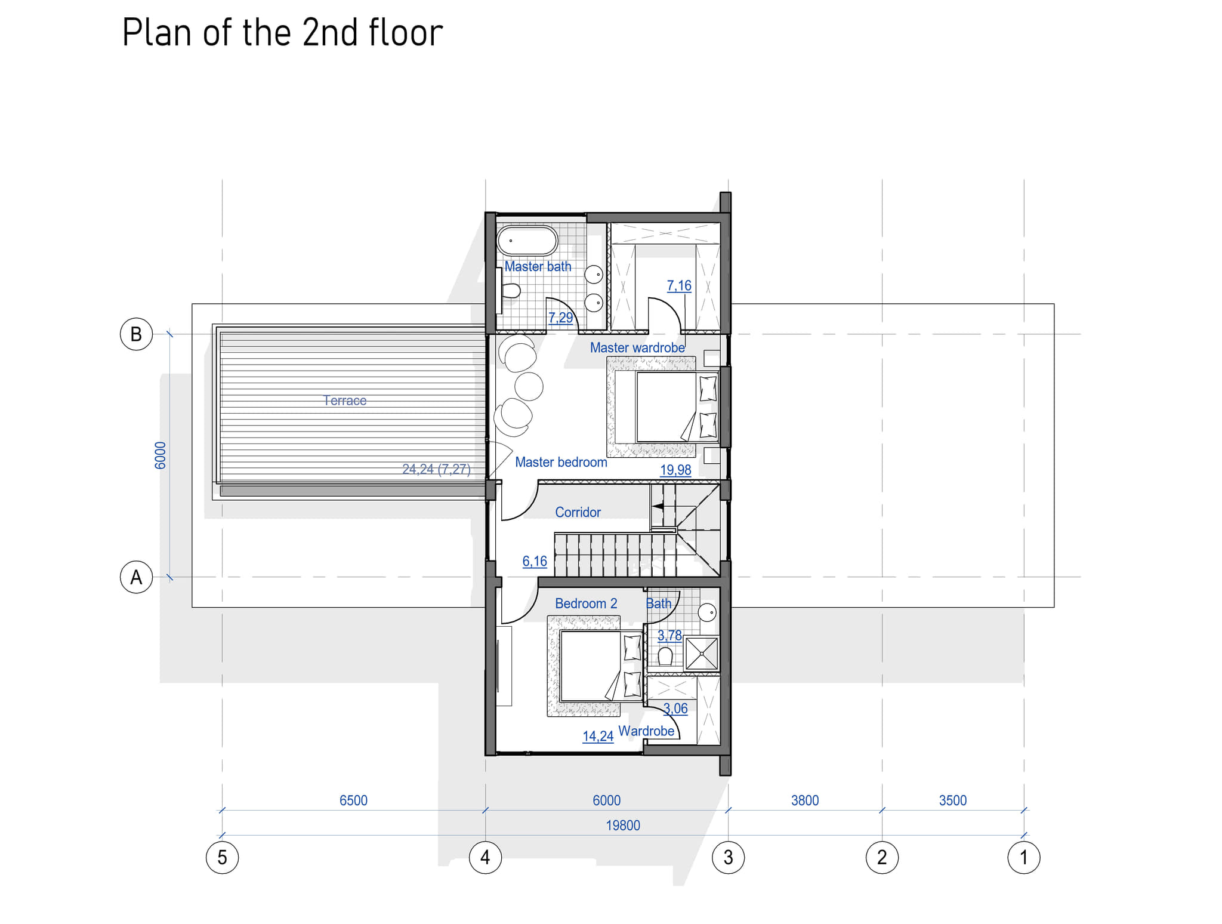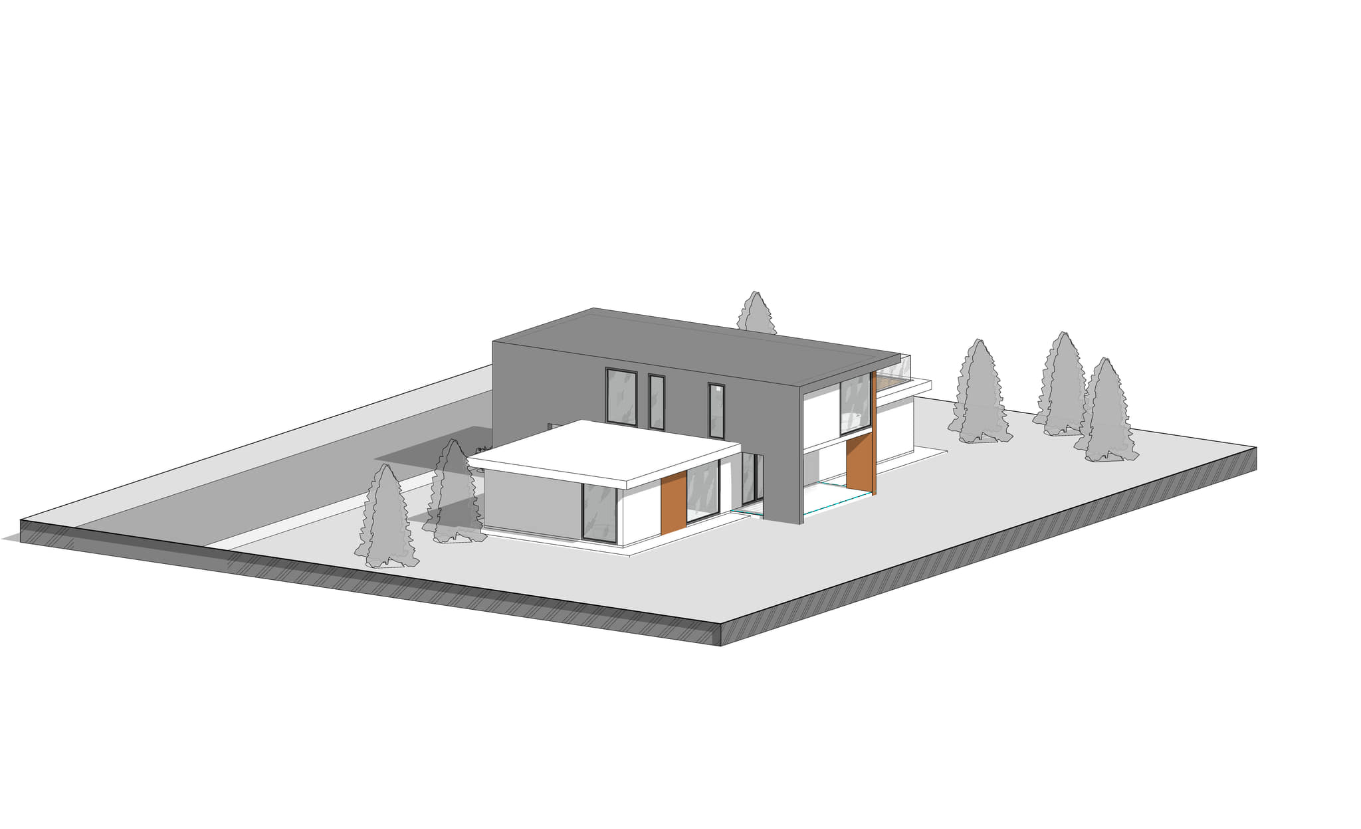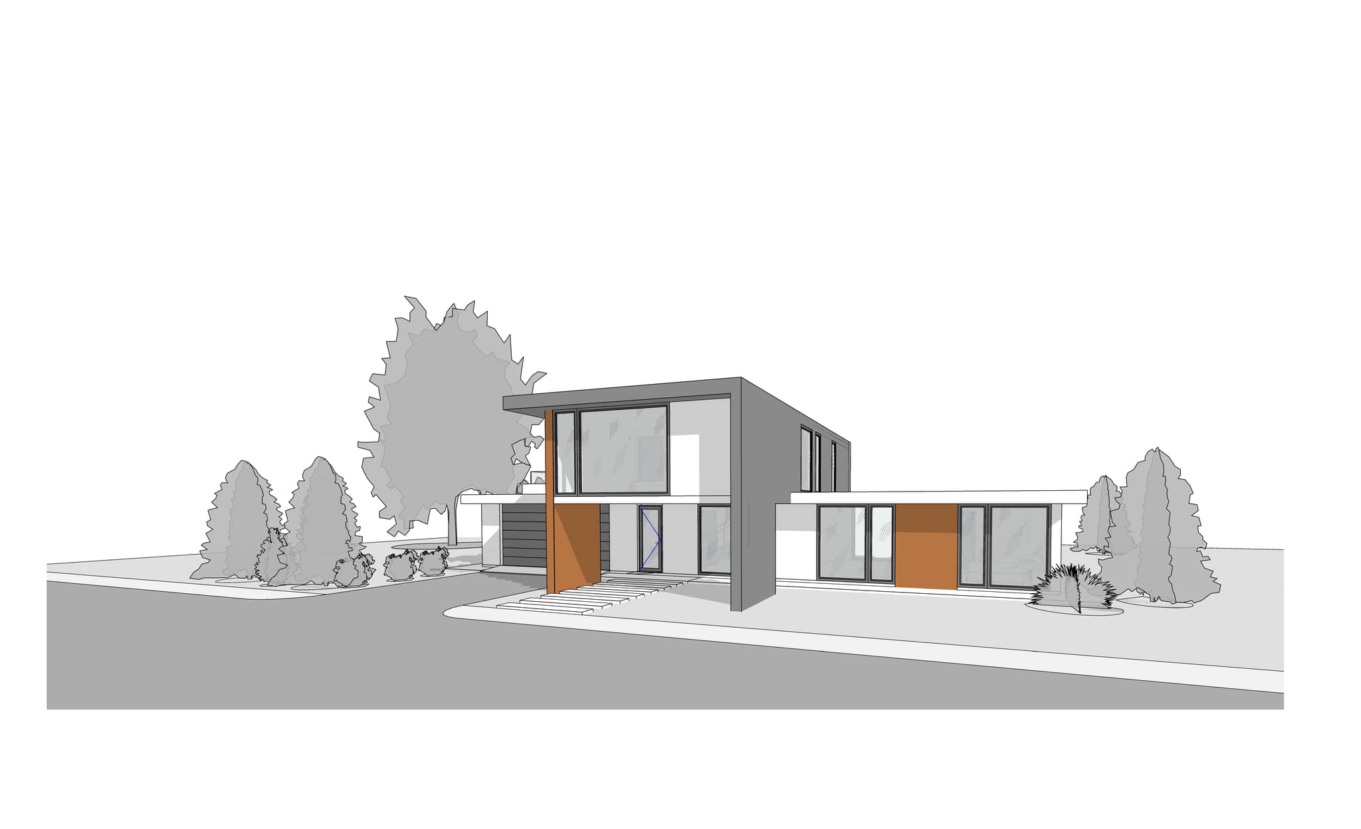
Essence of Simplicity
This compact two-storey home distils minimalist living into a warm, livable composition. A grounded brick volume anchors the garage and service spaces, while a luminous upper floor houses the main living areas that spill onto terraces at both levels. The plan is crafted for efficiency without sacrificing the calm, generous atmosphere of a family retreat.
Location
USA
Year
2022
Architect
Olena Solodovnik
Category
Private Houses
Studio
Dekart Studio
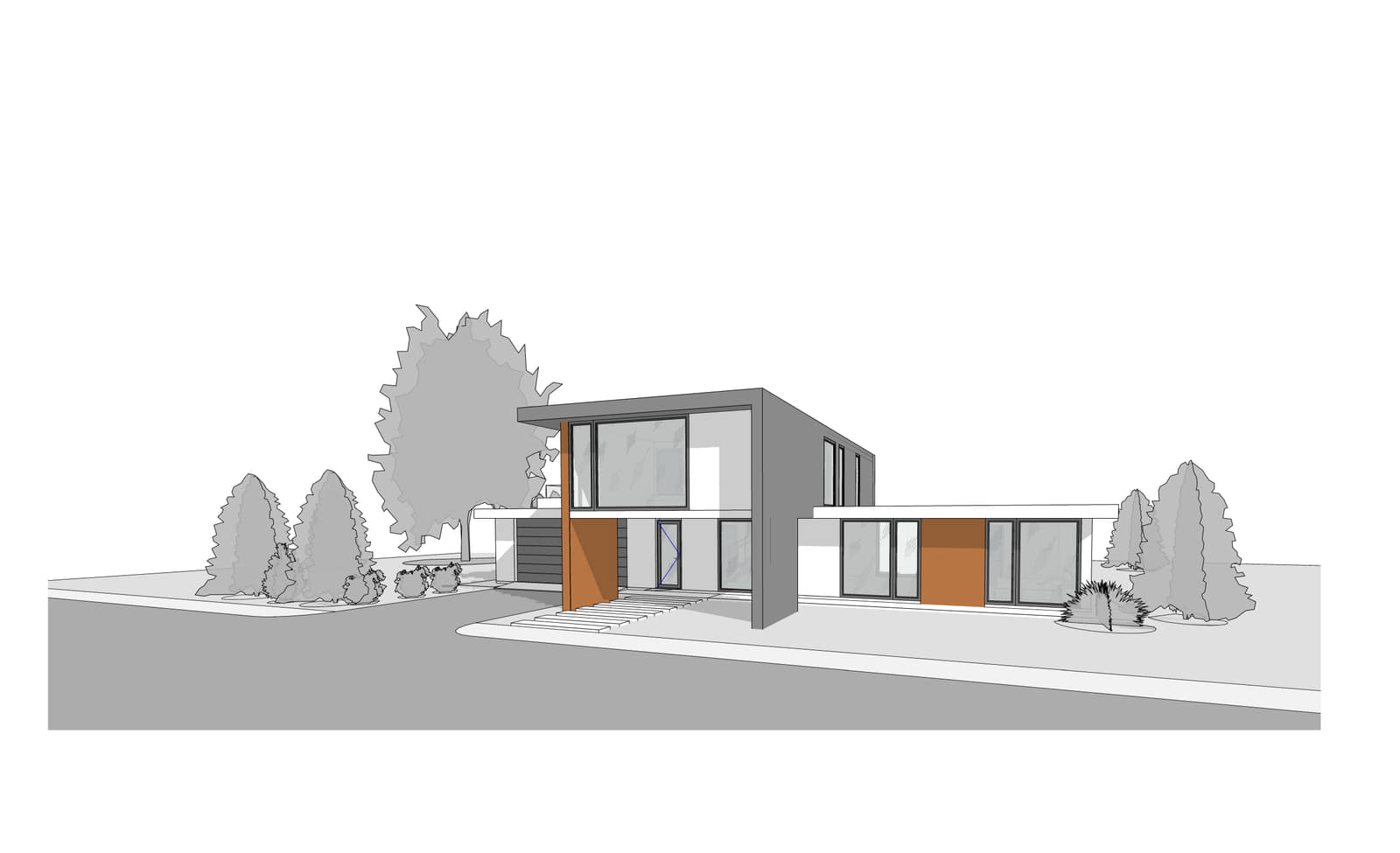
Project Narrative
This compact two-storey home distils minimalist living into a warm, livable composition. A grounded brick volume anchors the garage and service spaces, while a luminous upper floor houses the main living areas that spill onto terraces at both levels. The plan is crafted for efficiency without sacrificing the calm, generous atmosphere of a family retreat.
At a Glance
- Architect
- Olena Solodovnik
- Location
- USA
- Studio
- Dekart Studio
- Category
- Private Houses
- Year
- 2022
Details
Total Area
184.52 square meters
Floors
2
Garage
37.50 square meters
Kitchen-Living Room
39.65 square meters
Master Bedroom
19.98 square meters
Terraces
40.20 square meters
Gallery
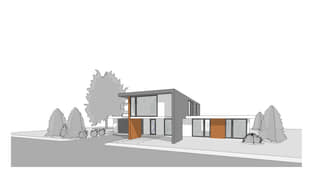
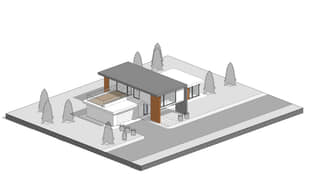
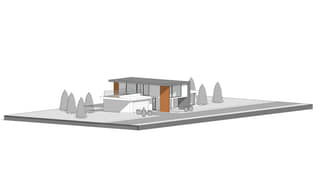
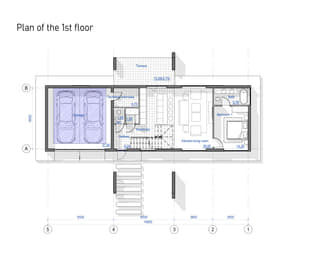
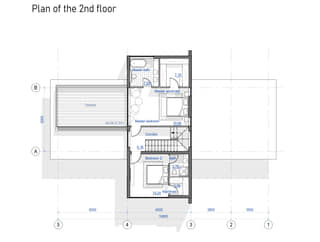
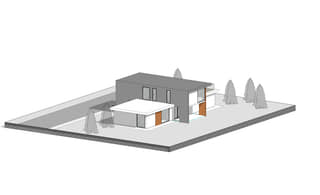
All Project Images

