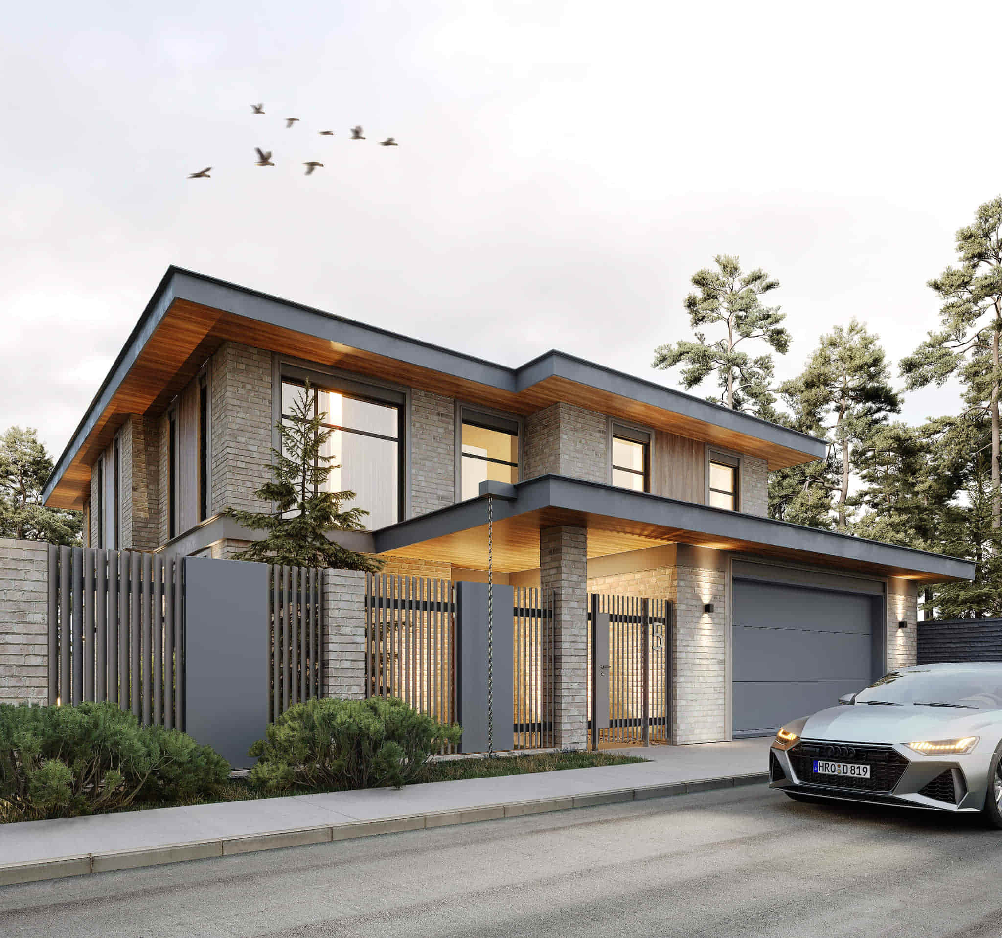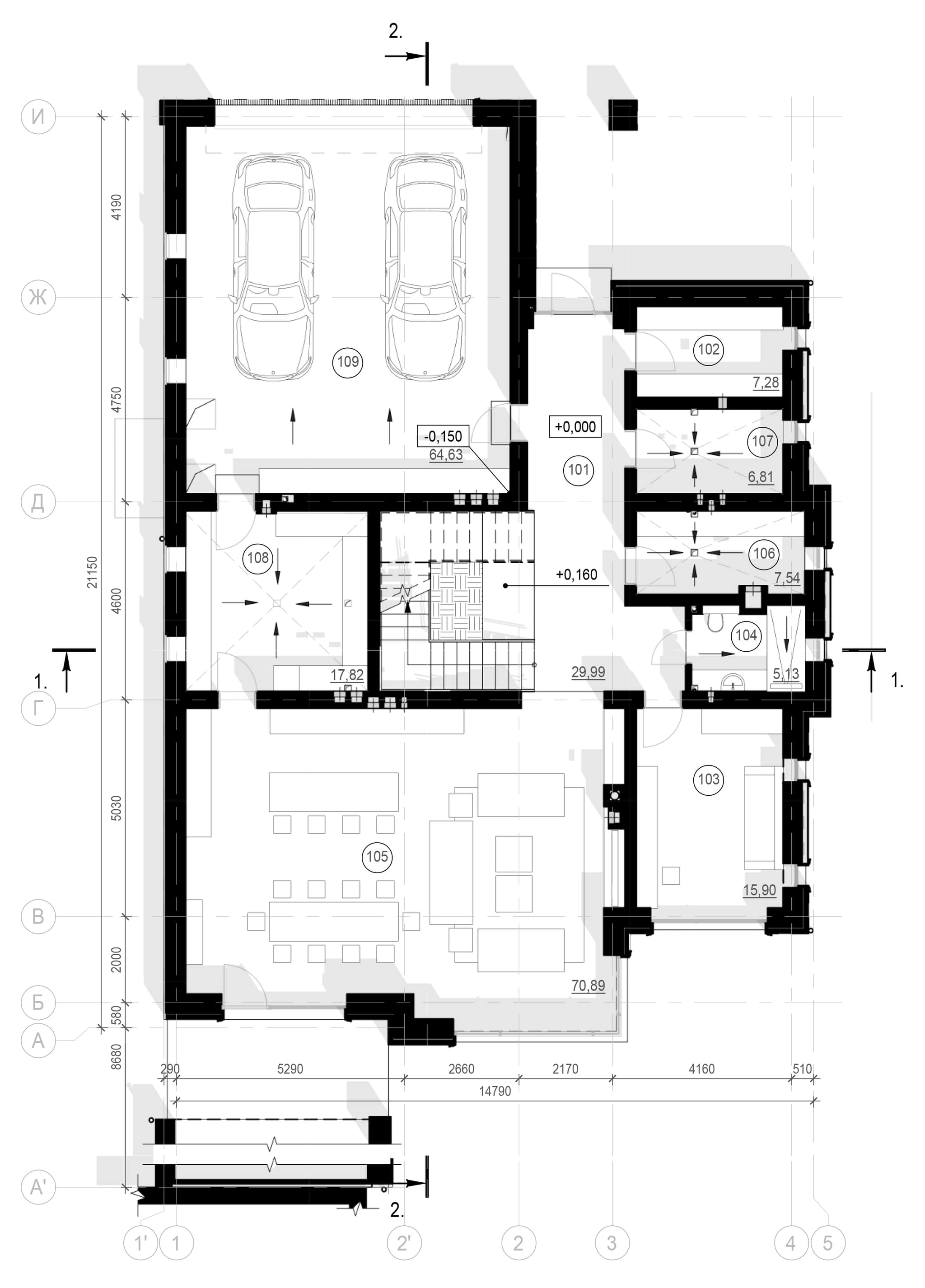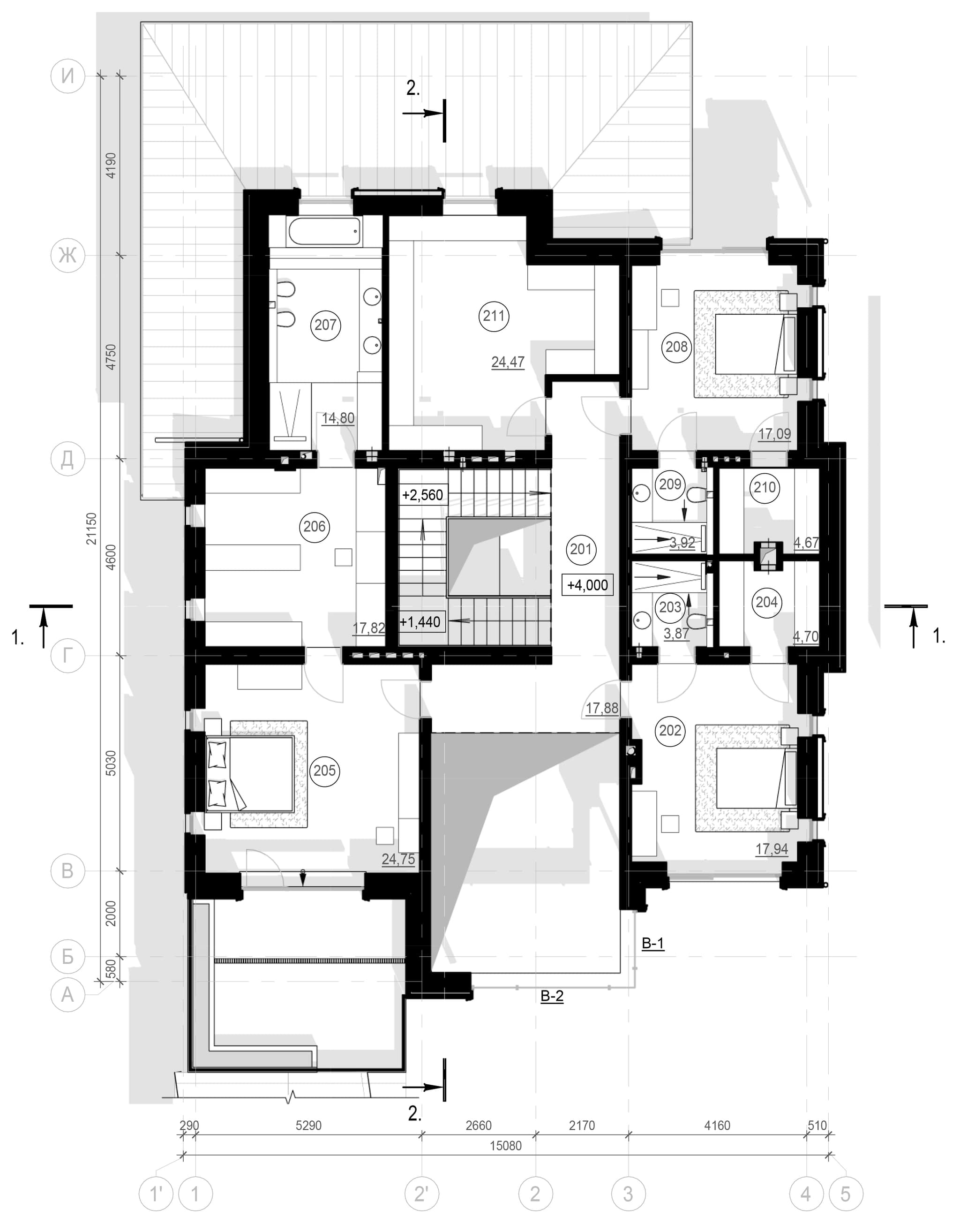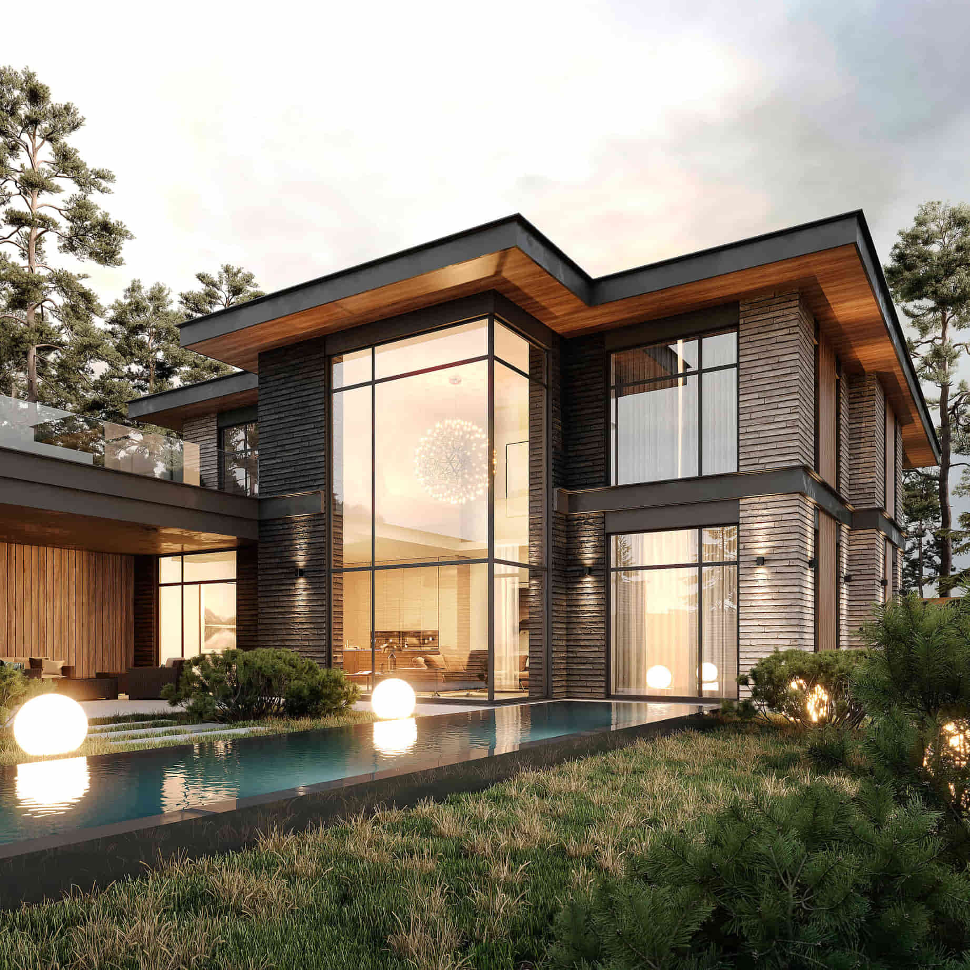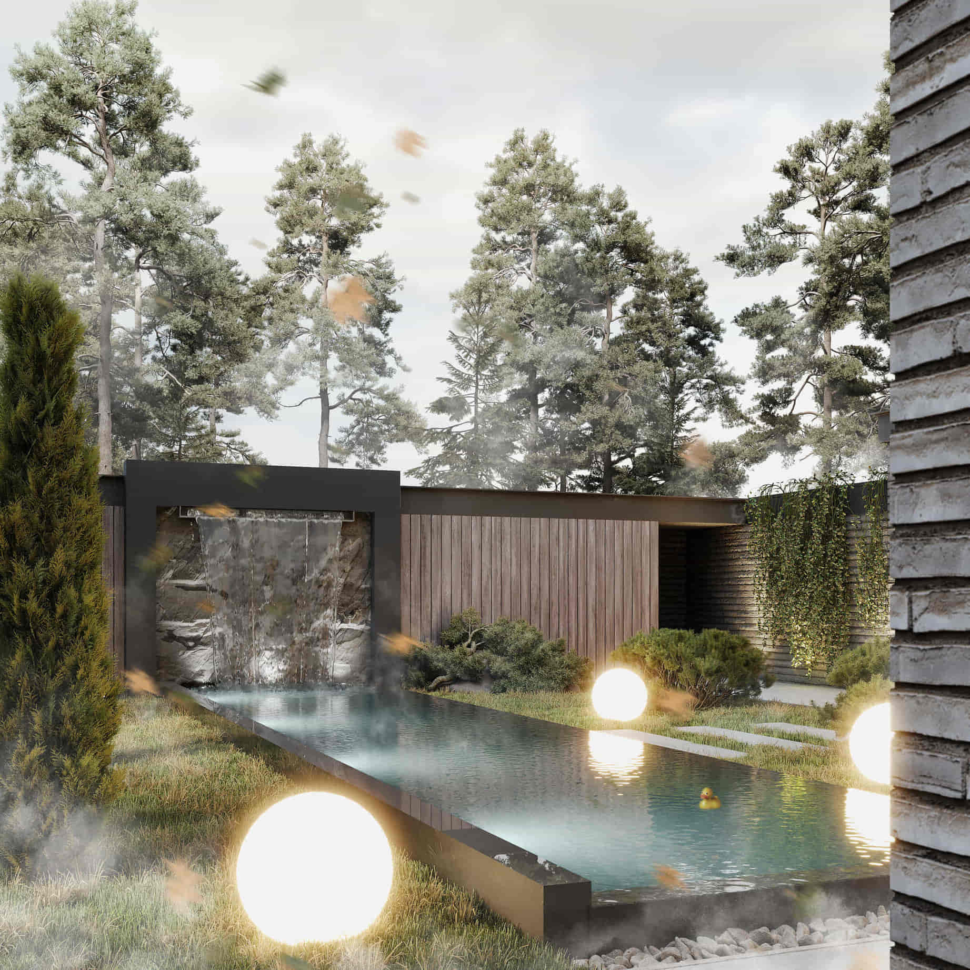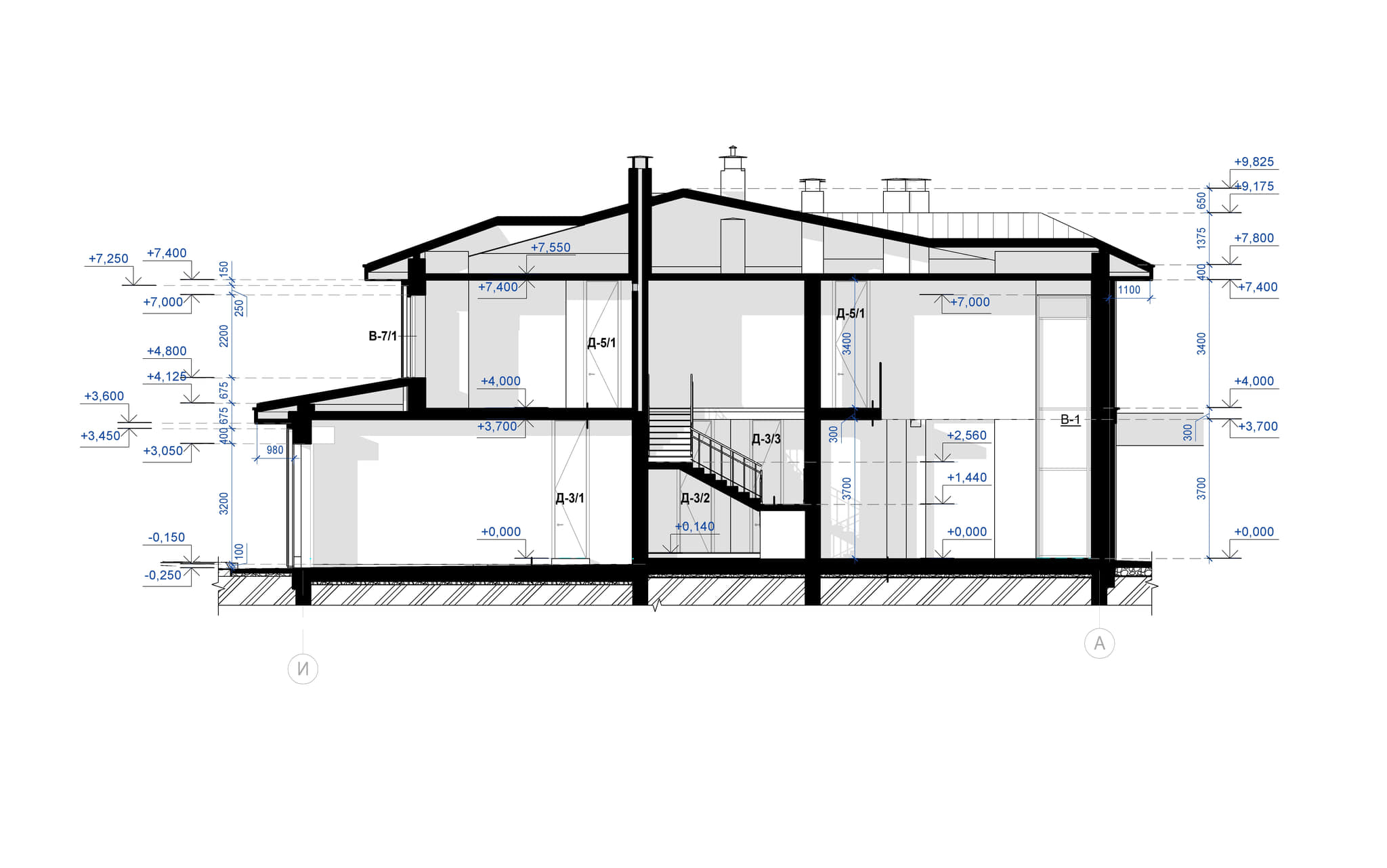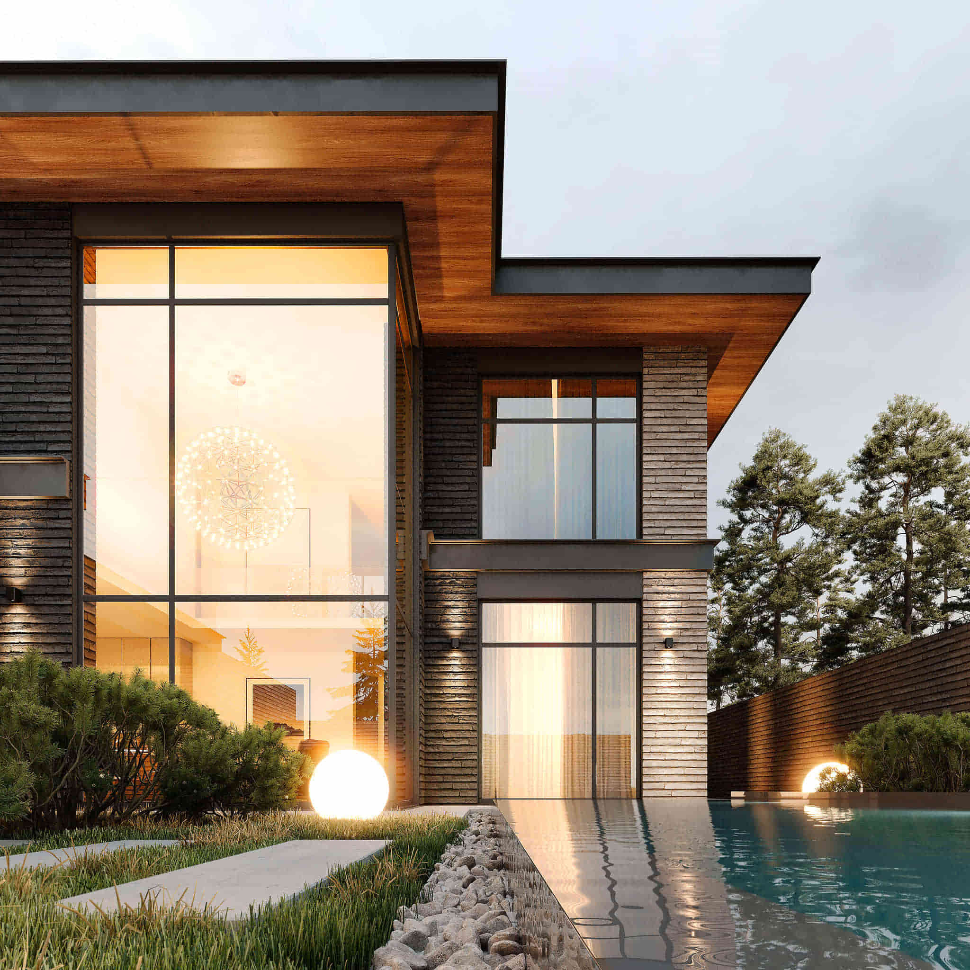
Luminous Haven
This two-storey residence in Odesa, Ukraine dissolves the threshold between home and landscape. Ribbon glazing wraps the living spaces, drawing the garden inside and filling each room with soft daylight. Precise lines and tactile natural finishes lend quiet elegance, while the pool, terraces, and bespoke lighting create an inviting setting for slow living and effortless entertaining.
Location
Odessa
Year
2021
Architect
Olena Solodovnik
Category
Private Houses
Studio
Dekart Studio
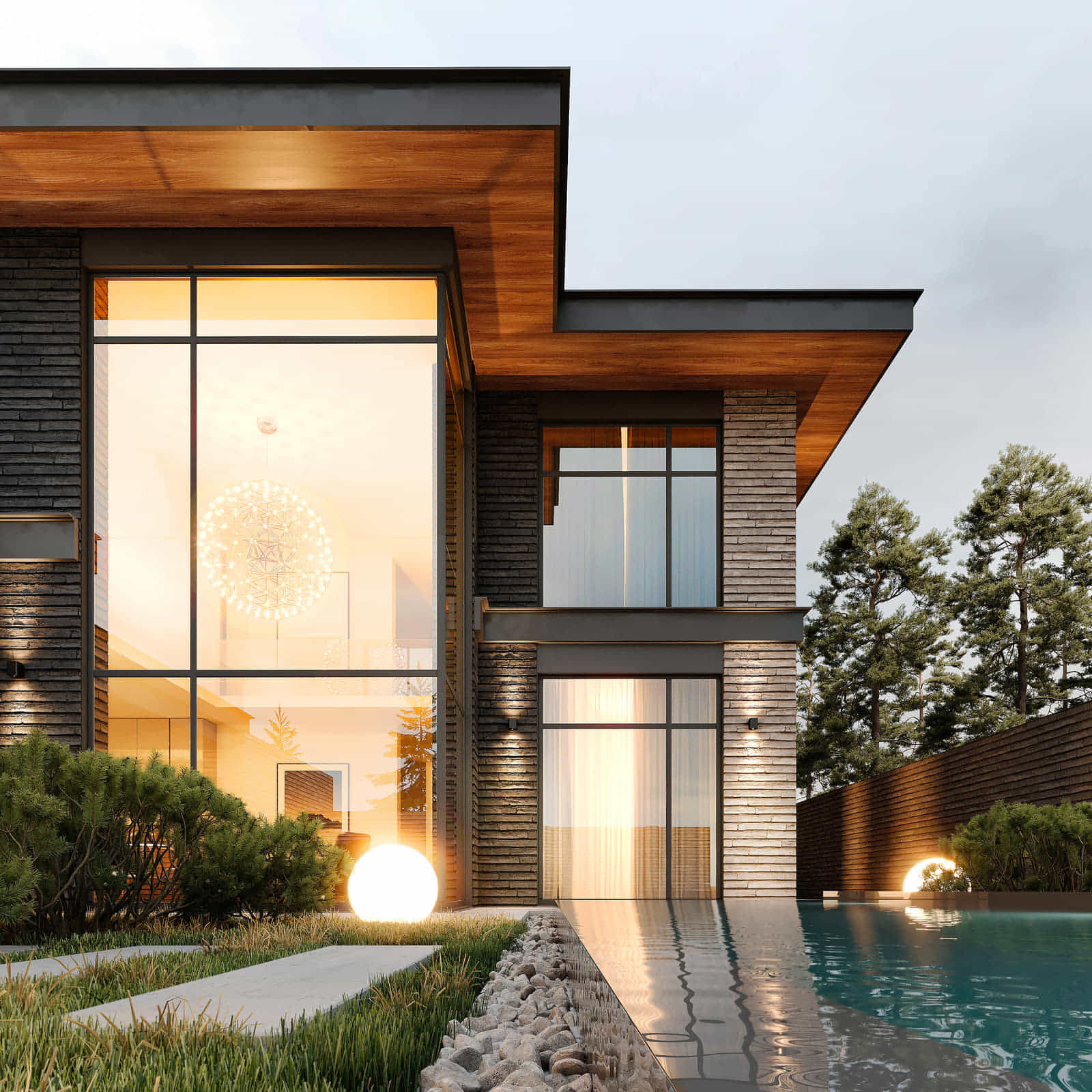
Project Narrative
This two-storey residence in Odesa, Ukraine dissolves the threshold between home and landscape. Ribbon glazing wraps the living spaces, drawing the garden inside and filling each room with soft daylight. Precise lines and tactile natural finishes lend quiet elegance, while the pool, terraces, and bespoke lighting create an inviting setting for slow living and effortless entertaining.
At a Glance
- Architect
- Olena Solodovnik
- Location
- Odessa
- Studio
- Dekart Studio
- Category
- Private Houses
- Year
- 2021
Details
Total Area
473.63 square meters
Floors
2
Land Area
0.06 hectares
Building Footprint Area
288.25 square meters
Canopy Area
35.05 square meters
Utility Building Area
15.27 square meters
Gallery
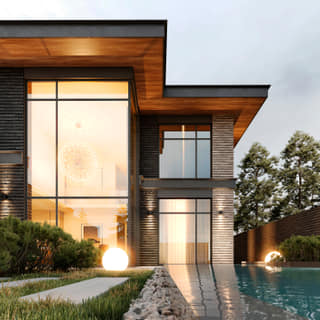
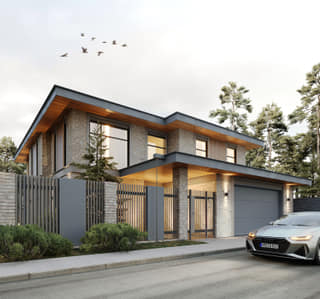
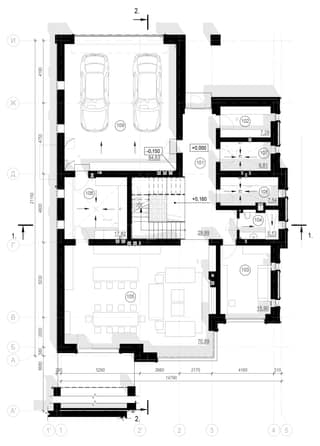
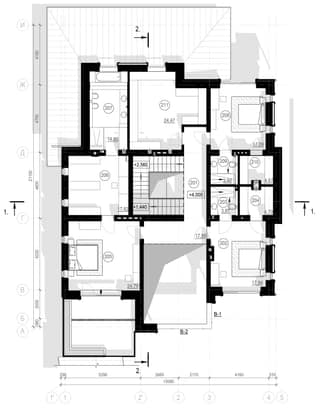
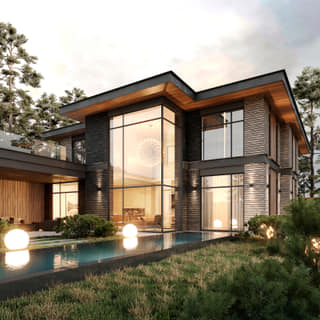
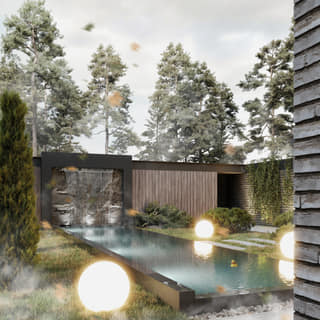
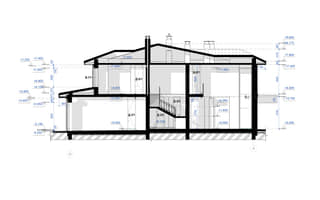
All Project Images

