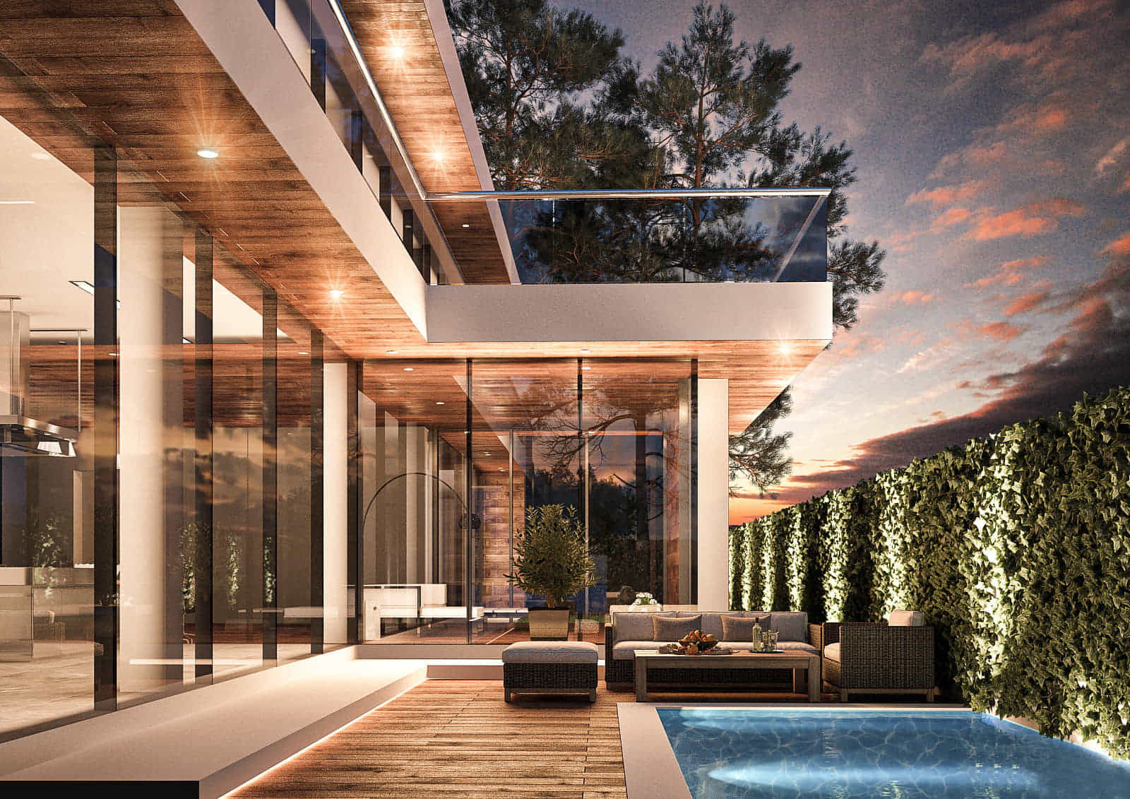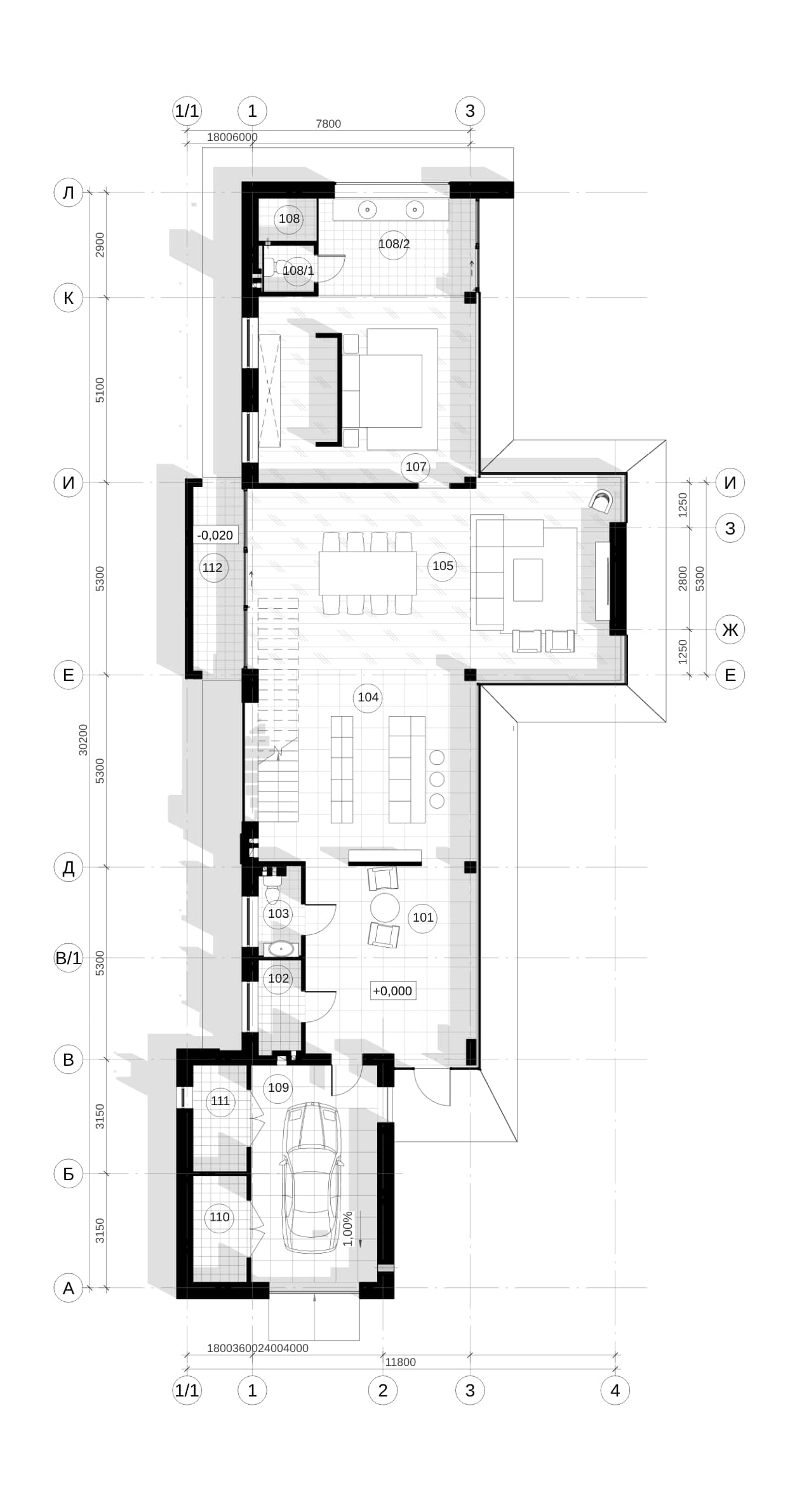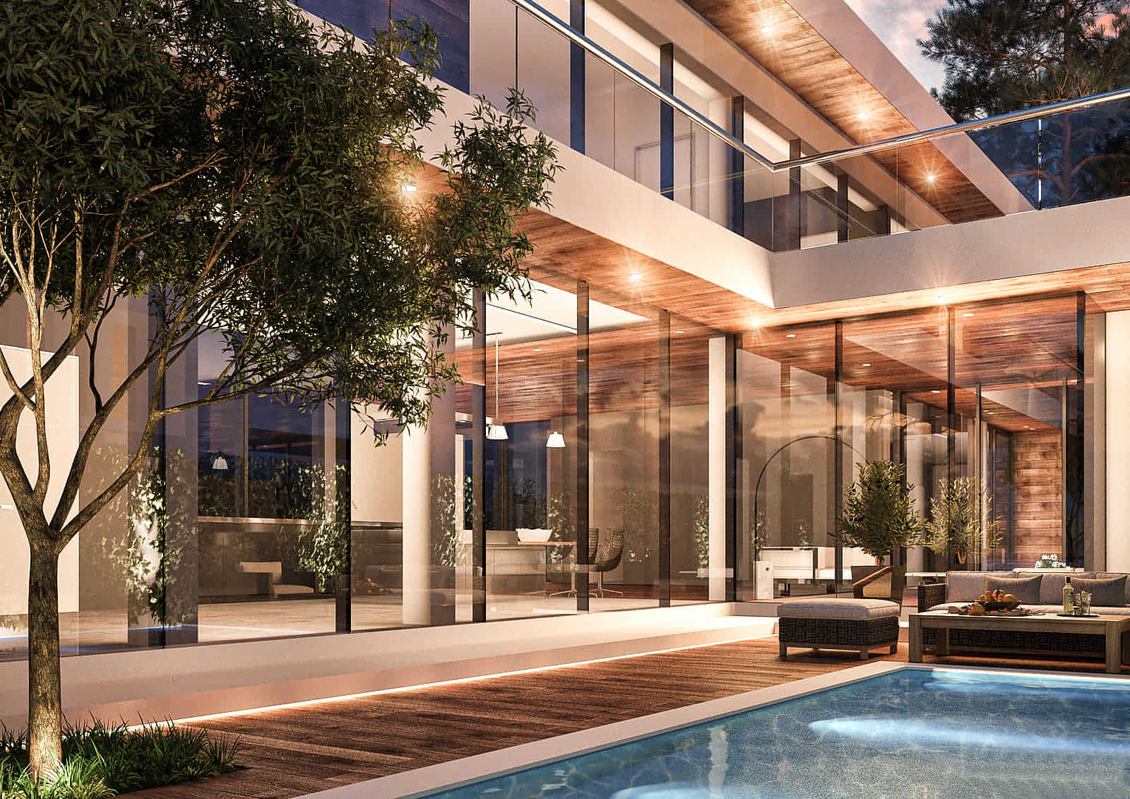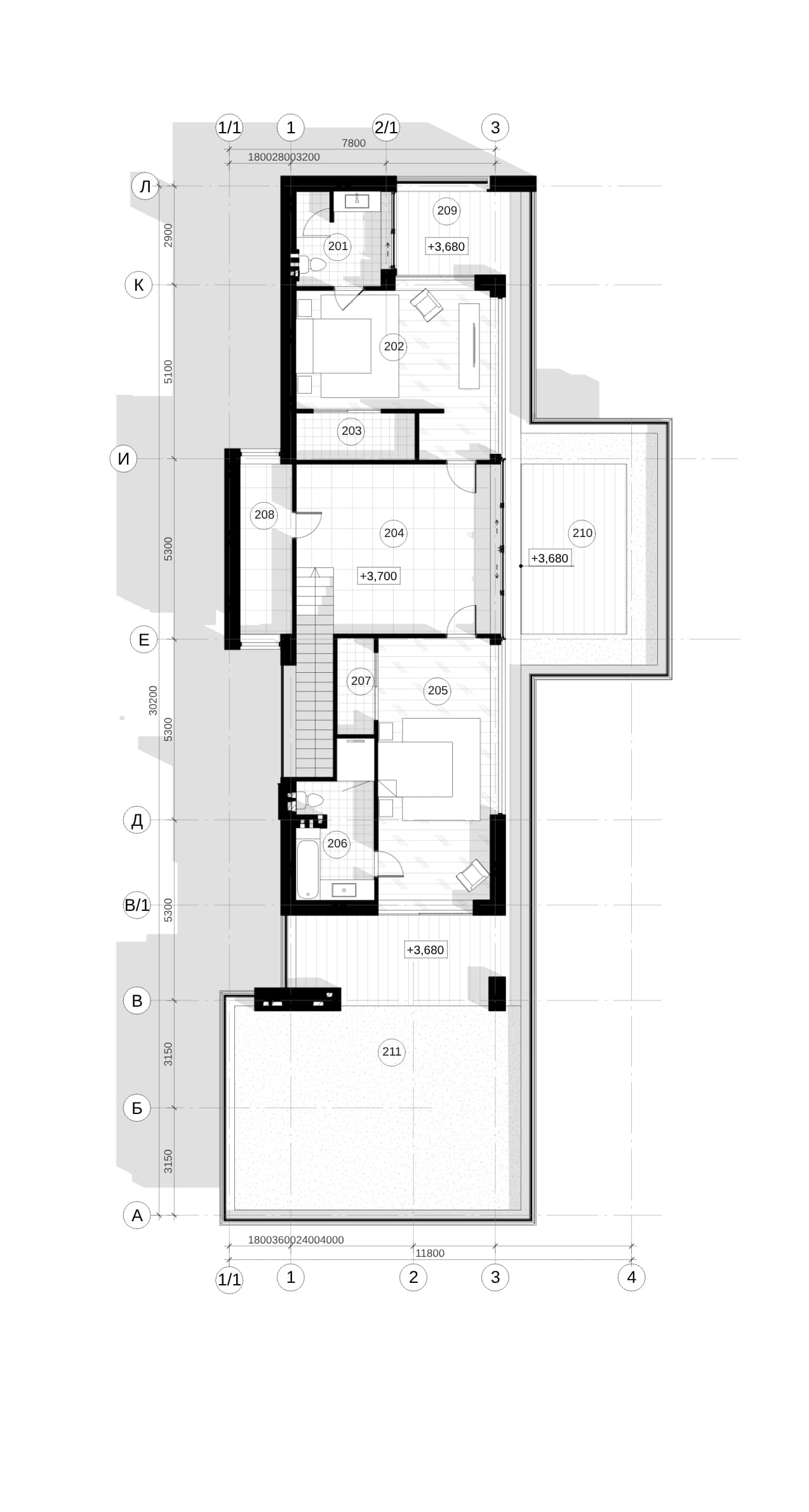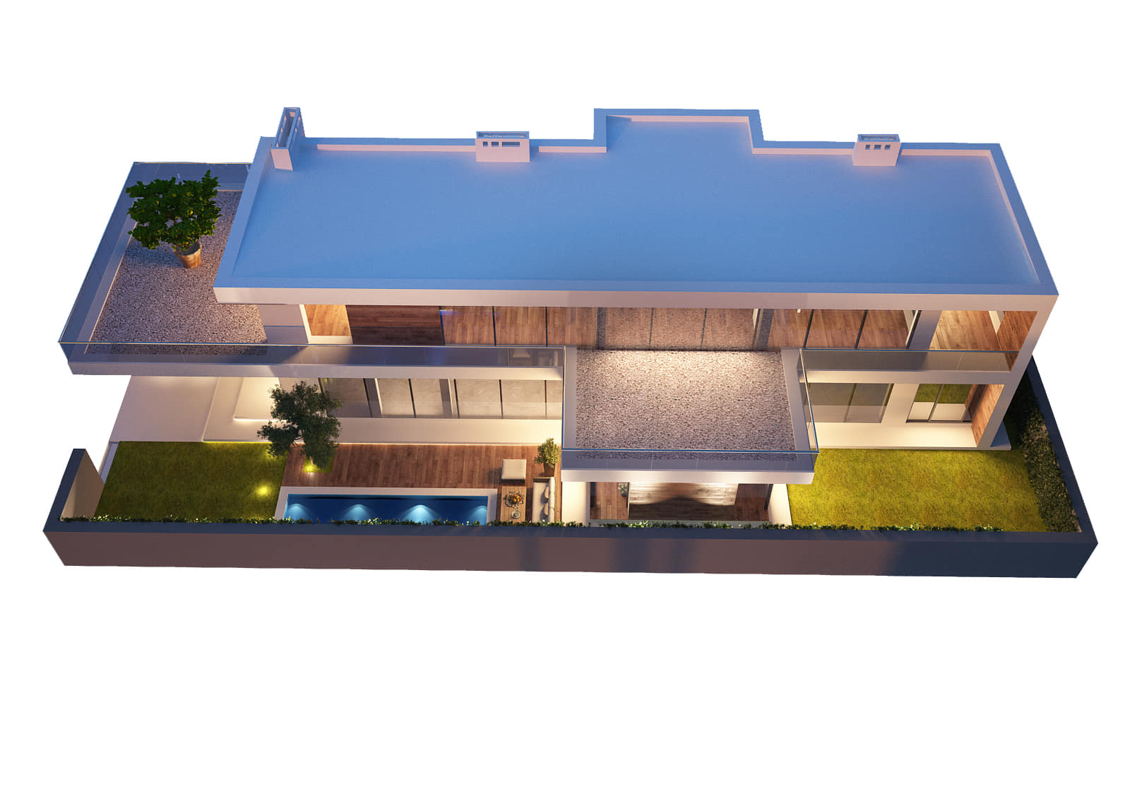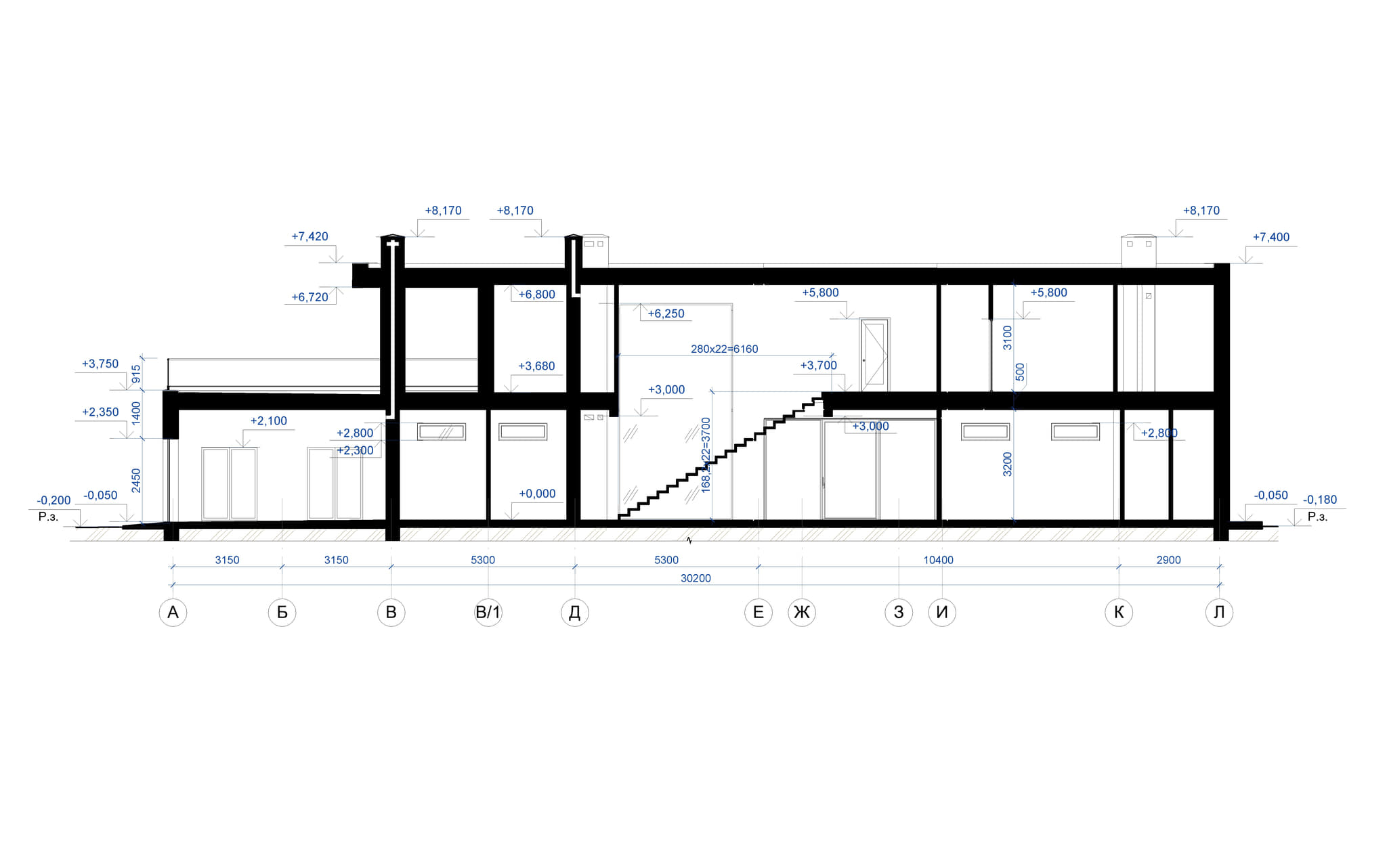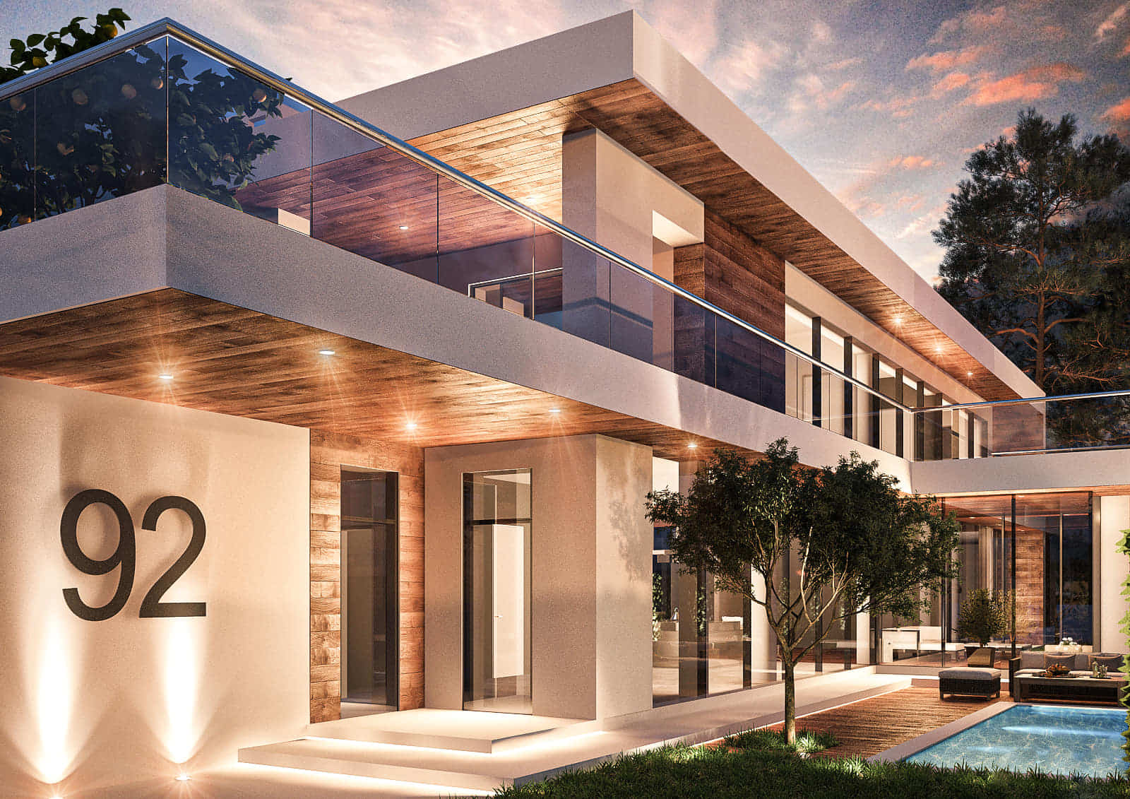
Glass Symphony
This modernist residence in Odesa composes glass, timber, and concrete into a restrained duet. Two stacked volumes and a sculpted flat roof frame generous interiors, while sliding glazing opens the home to the garden. Layered landscaping and summer lounges balance quiet indoor living with breezy outdoor moments, capturing the poise of contemporary Ukrainian architecture.
Location
Odessa
Year
2016
Architect
Olena Solodovnik
Category
Private Houses
Studio
Dekart Studio
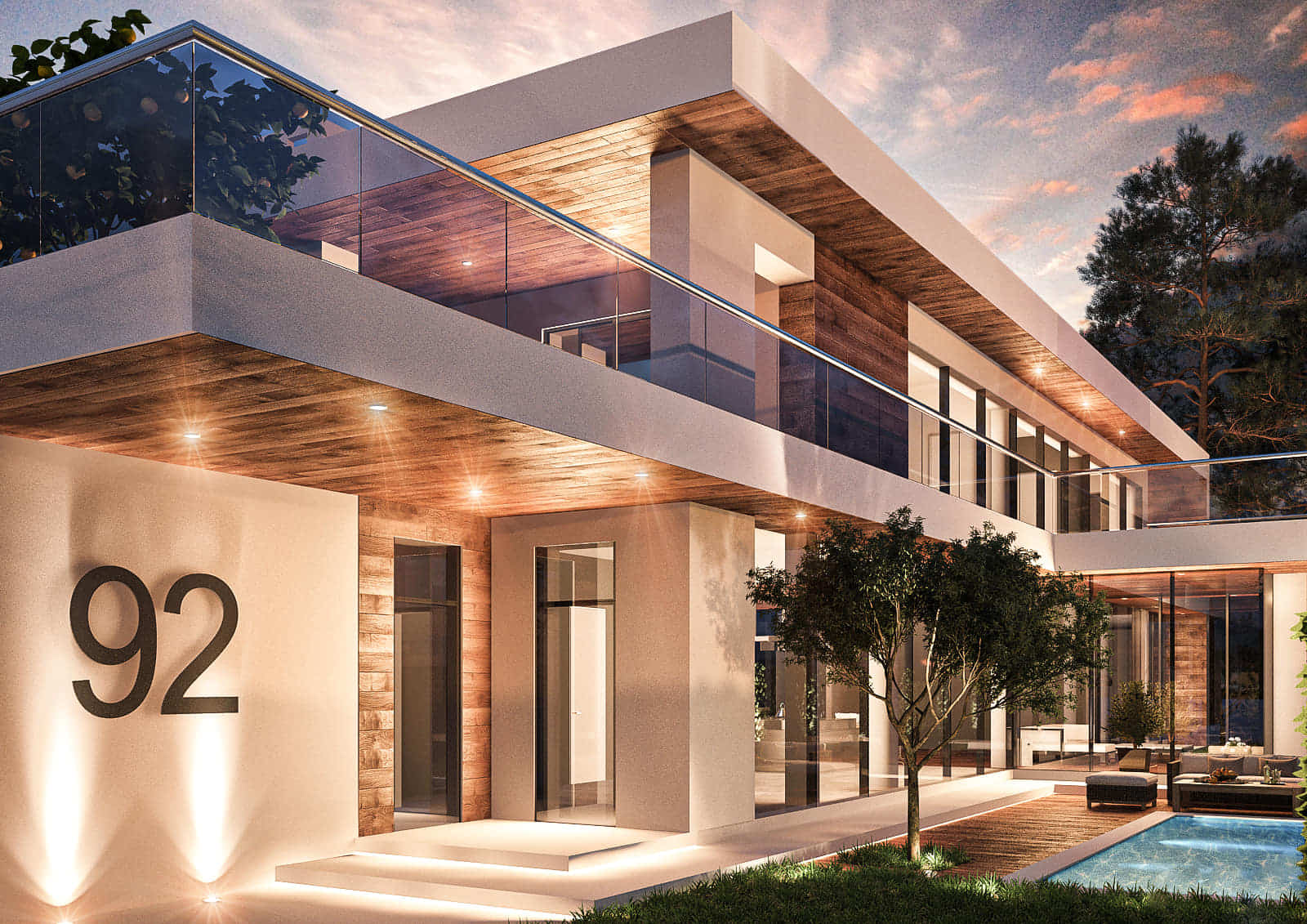
Project Narrative
This modernist residence in Odesa composes glass, timber, and concrete into a restrained duet. Two stacked volumes and a sculpted flat roof frame generous interiors, while sliding glazing opens the home to the garden. Layered landscaping and summer lounges balance quiet indoor living with breezy outdoor moments, capturing the poise of contemporary Ukrainian architecture.
At a Glance
- Architect
- Olena Solodovnik
- Location
- Odessa
- Studio
- Dekart Studio
- Category
- Private Houses
- Year
- 2016
Details
Total Area
304.92 square meters
Floors
2
Land Area
0.04328 hectares
Building Area
233.24 square meters
Greenery Area
71.81 square meters
Living Area
132.88 square meters
Gallery
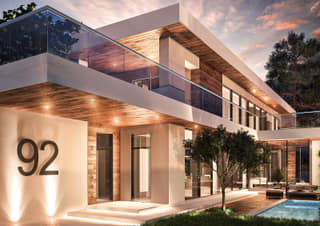
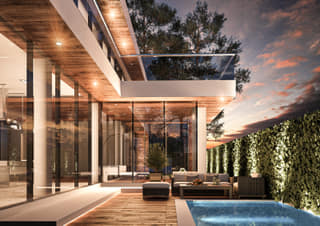
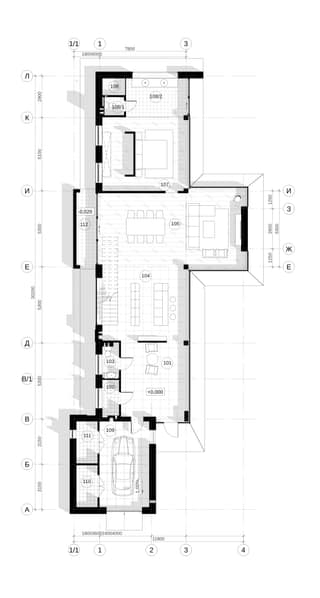
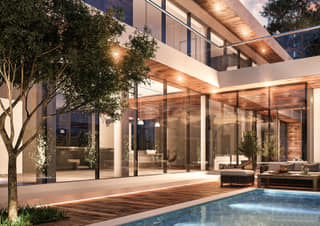
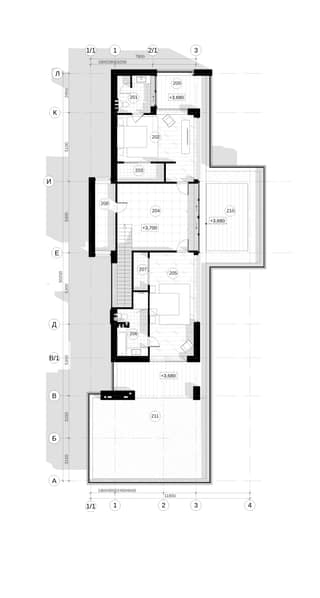
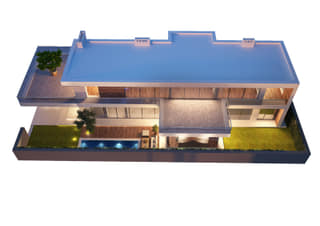
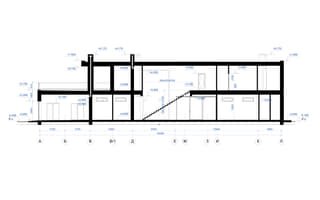
All Project Images

