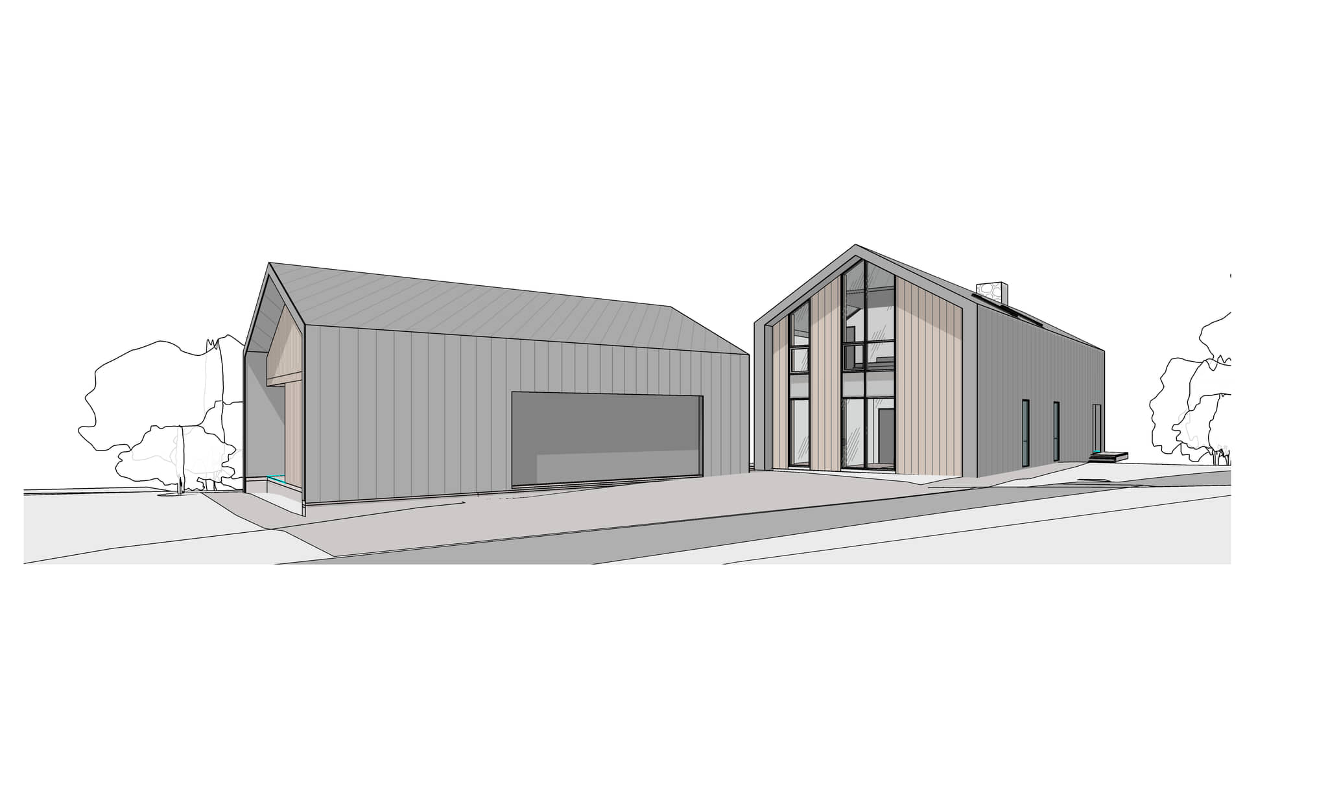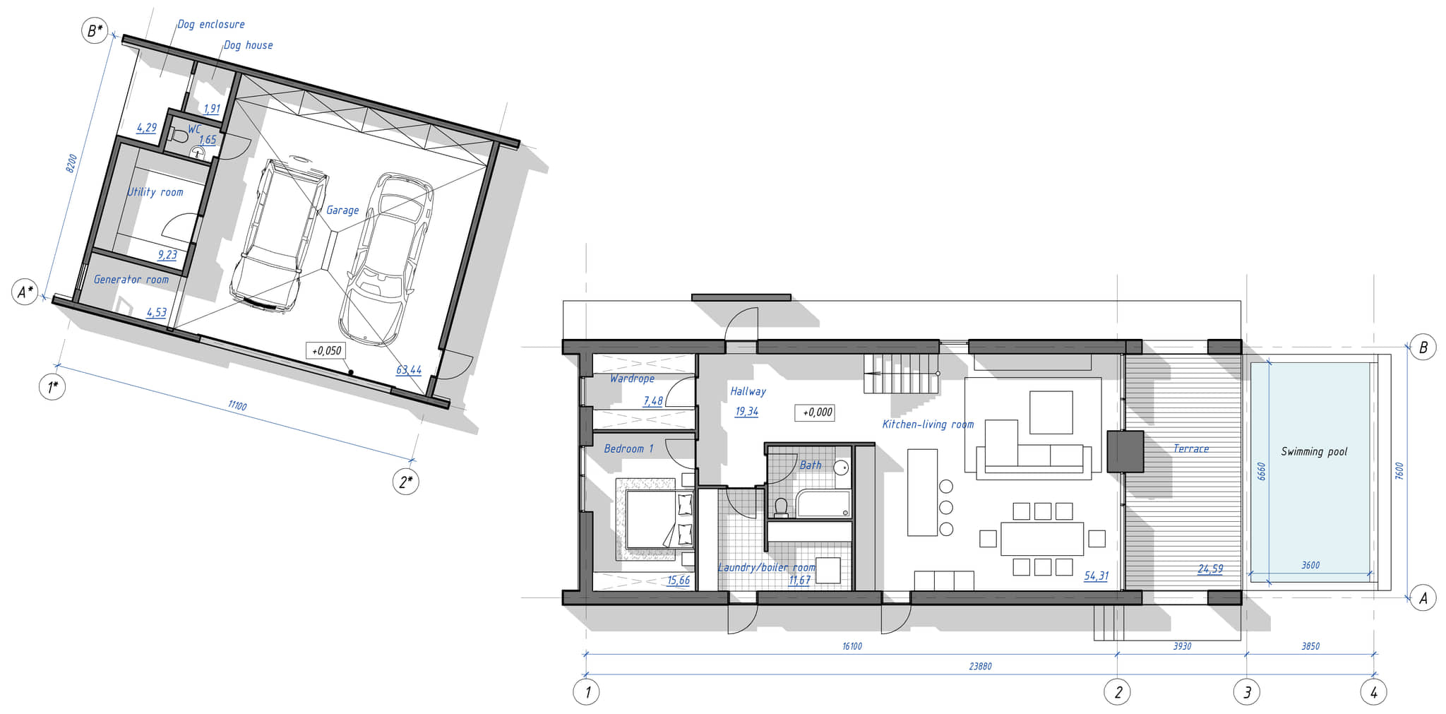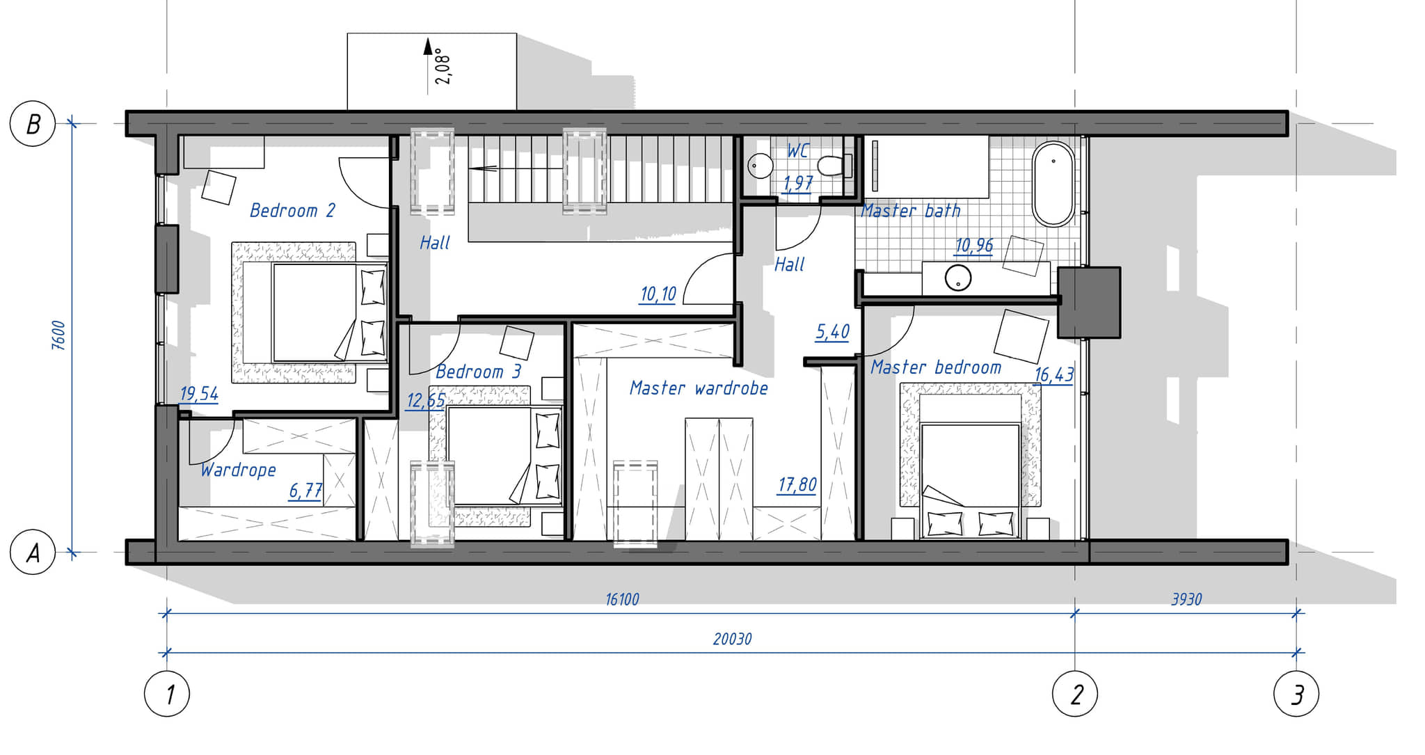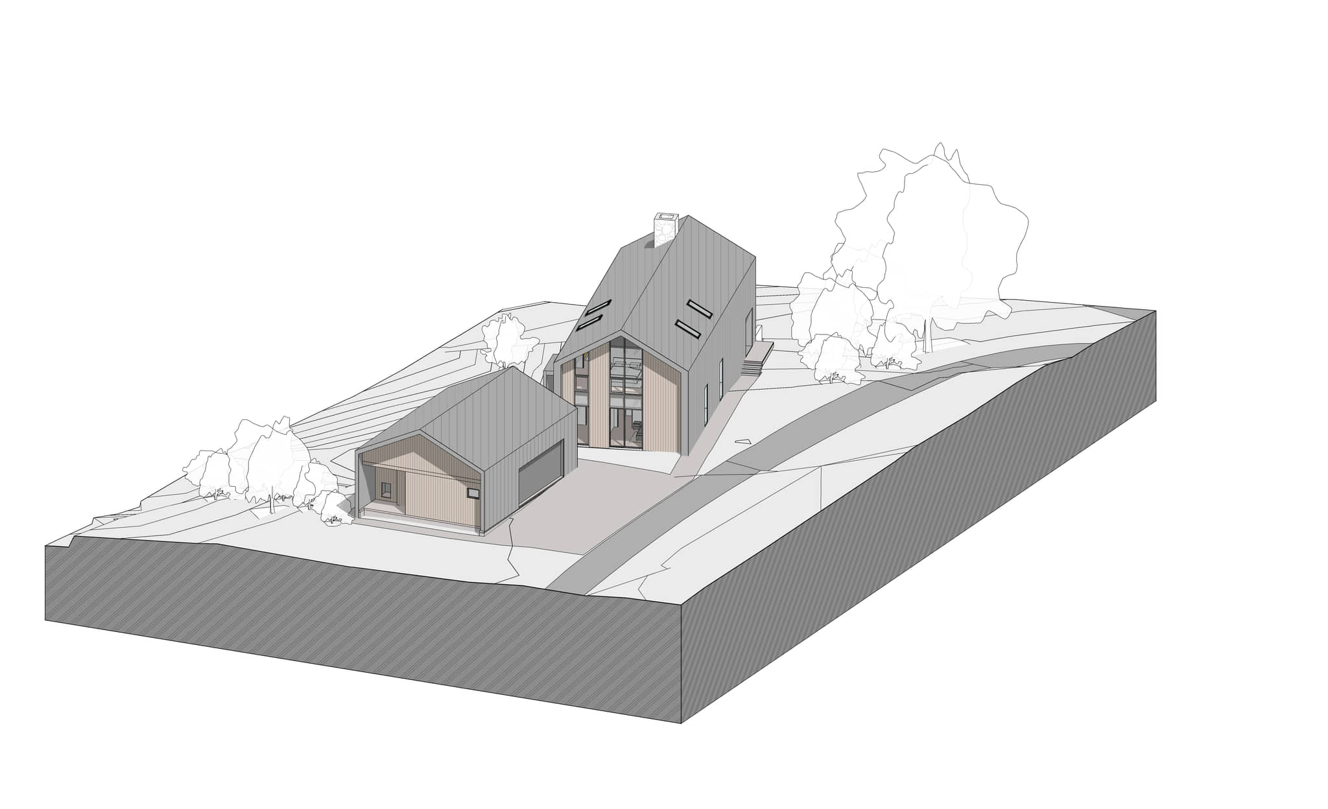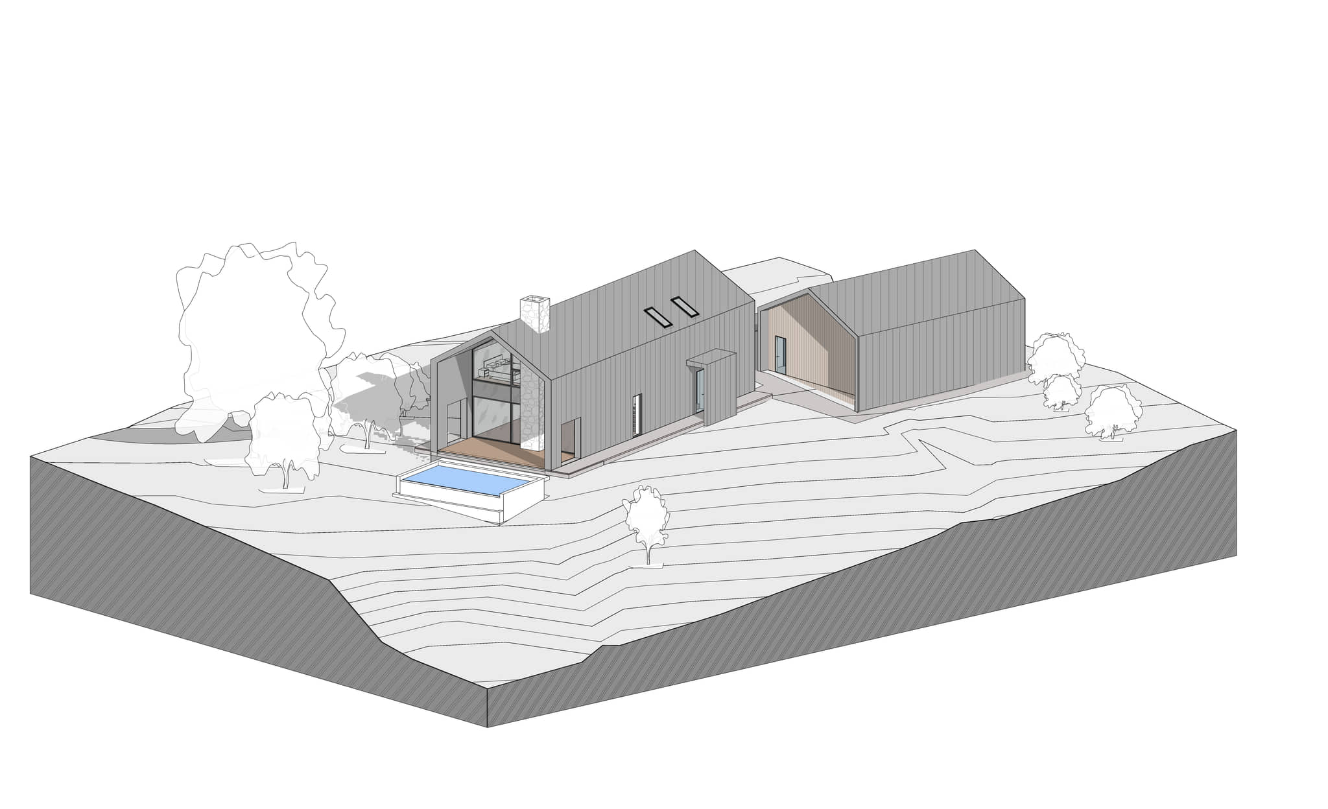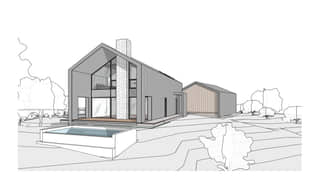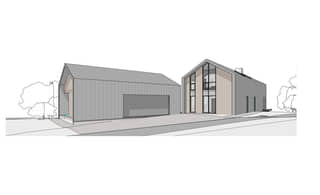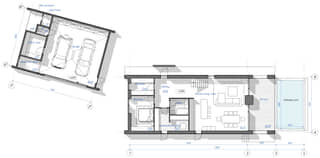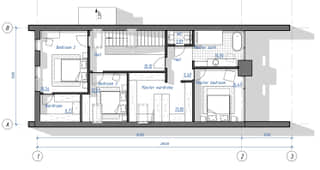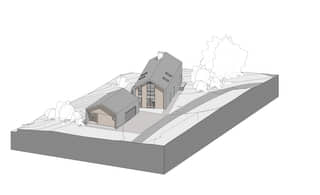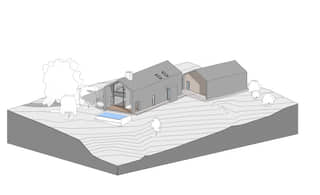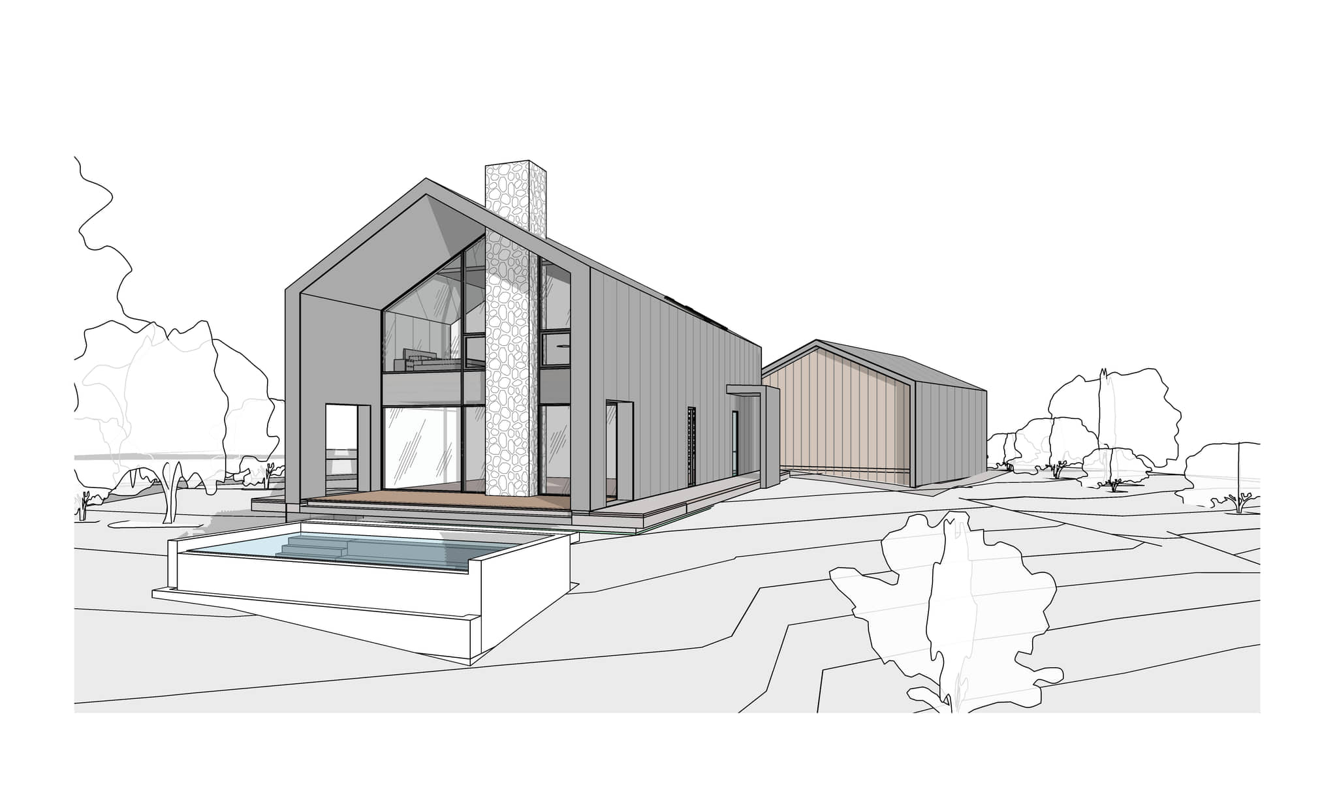
Ambar House
Ambar House reimagines a rural American homestead with crisp gabled forms and a detached garage pavilion. Inside, expansive living areas flow into a generous kitchen and outdoor terrace, while private suites offer quiet retreat. Thoughtful additions such as the dog run and service spaces keep daily life organised without compromising the home's warm, relaxed character.
Location
USA
Year
2022
Architect
Olena Solodovnik
Category
Private Houses
Studio
Dekart Studio
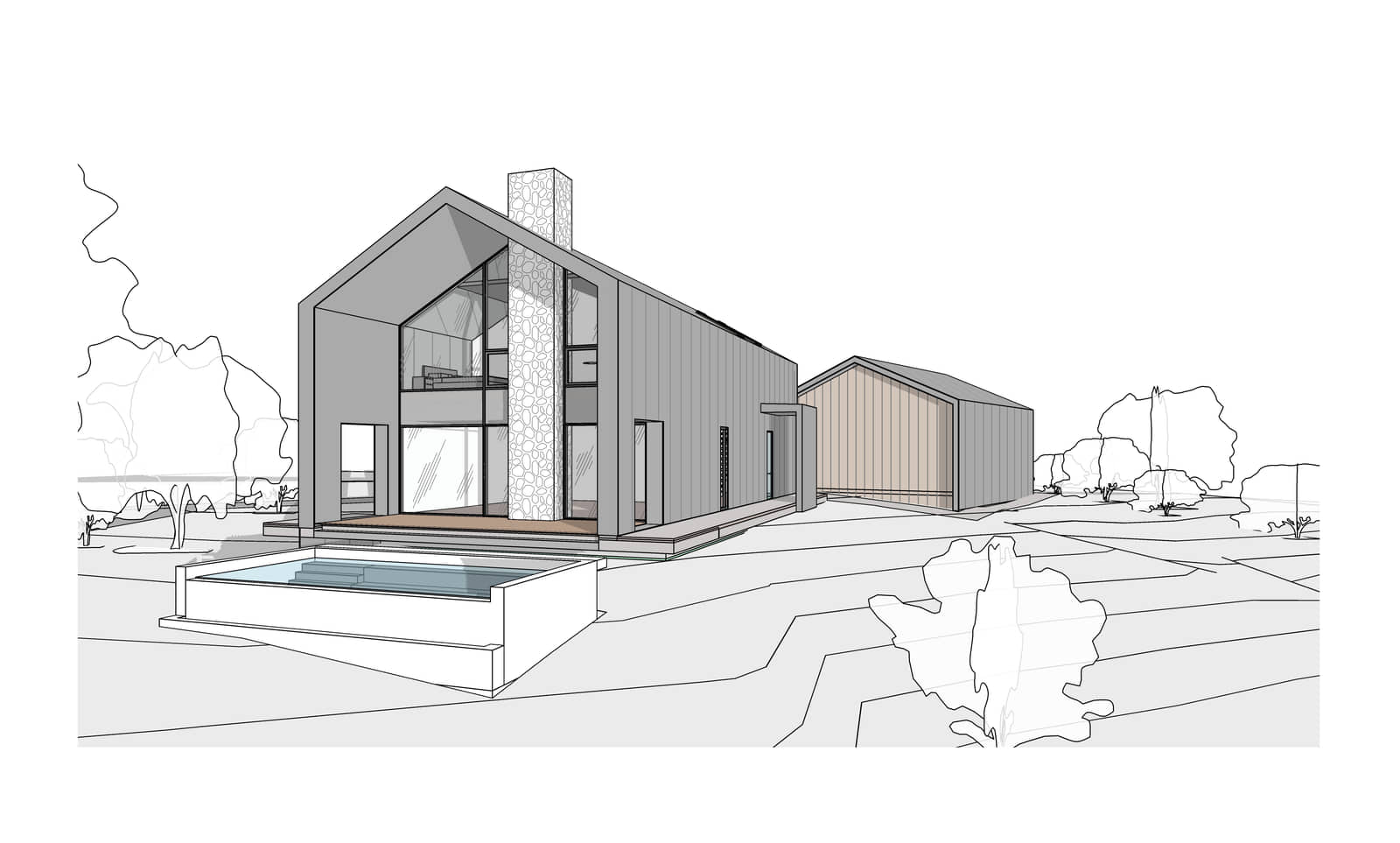
Project Narrative
Ambar House reimagines a rural American homestead with crisp gabled forms and a detached garage pavilion. Inside, expansive living areas flow into a generous kitchen and outdoor terrace, while private suites offer quiet retreat. Thoughtful additions such as the dog run and service spaces keep daily life organised without compromising the home's warm, relaxed character.
At a Glance
- Architect
- Olena Solodovnik
- Location
- USA
- Studio
- Dekart Studio
- Category
- Private Houses
- Year
- 2022
Details
Total Area
308.11 square meters
Floors
2
Kitchen-Living Room
54.31 square meters
Garage
63.44 square meters
Terrace
24.59 square meters
Dog House & Enclosure
6.20 square meters
Gallery
All Project Images

